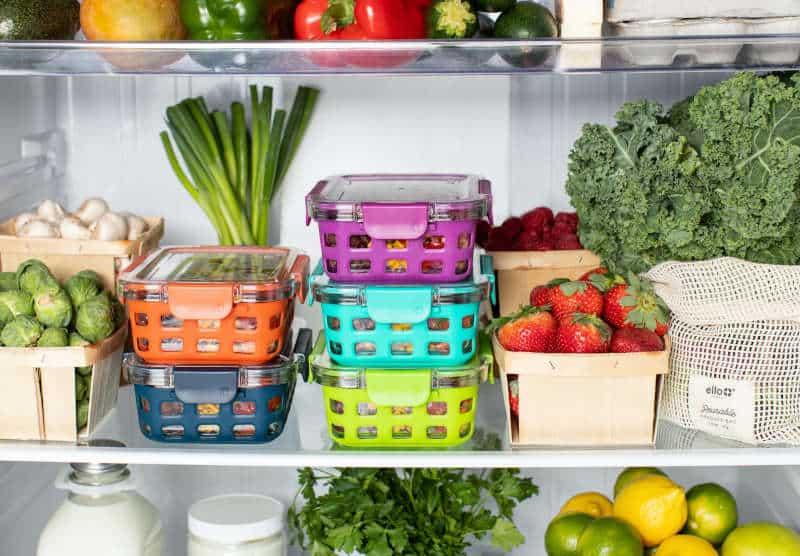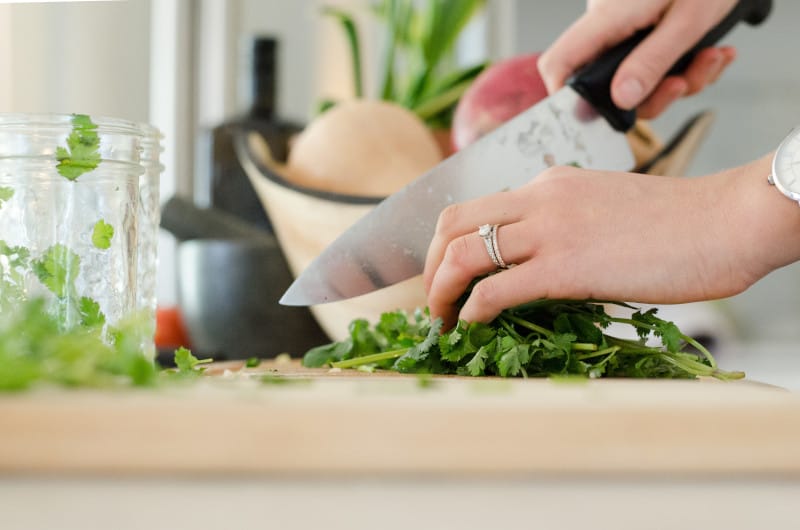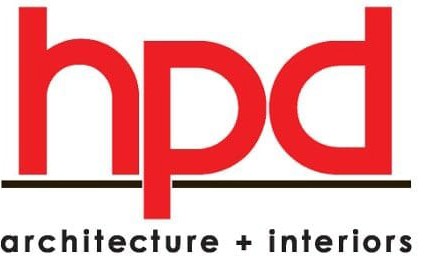Today’s popular HGTV shows continually feature beautiful kitchen remodels which not only make the homeowner blissfully happy but also increase the value of the home.
The byproduct of these stories is a strong urge on the part of every person who owns an older house to design a new kitchen. This is especially true in homes that feature gallery kitchens or kitchens partially closed off to other spaces on the main floor such as the dining room, living room, or any other larger space where family and friends gather.
Interest in open-concept homes explains the popularization of “catering” kitchens, where the casual (or formal) entertainment of guests can transpire even as the resident chef is creating their favorite dish.
It’s fair to say that kitchens have become the Grand Central Station of our homes. Yet, a key question remains: What issues should I consider before committing to a kitchen renovation?
The Kitchen Triangle
For years, interior designers reminded homeowners about the “kitchen triangle,” an idea concerned with linking a homeowner’s major appliances. The triangle was comprised of the space(s) between the range, the sink, and the refrigerator. Every homeowner wanted those three features within prime working distance of each other.
Today, however, rather than imagining lines that link one appliance to another, architects and planners think of the kitchen in terms of zones and movement routes. They ask questions like, “How many laps will it take me to make a bowl of cereal in the morning?” And they arrive at answers by creating a bubble diagram featuring the most common kitchen activities or stages of a meal.
What follows are the 5 important “kitchen zones” every homeowner should consider when designing their perfect kitchen, as well as some vital questions to ask along the way.
Kitchen zones

The stocking zone
An oft-overlooked step in planning your kitchen renovation is thinking about where you store food and ingredients and how you put away what you’ve brought home from the market.
This isn’t just a matter of the amount of storage space you need. There’s also the matter of location. The path from your car to the stocking area should be part of the equation. Whether you need a walk-in pantry or a simple closet is an integral question to ask, but how you access this space is also important.
For example, what is the preferred or easiest access to your kitchen from outside the home? Some people enter through their garage, while others park in the driveway and enter through the front door.
Other considerations regarding the stocking zone might be
- What do you typically do with the groceries once you arrive? Are they placed on the counter or on the floor?
- How many people are usually involved in the stocking process?
- Are there pets to keep away from open groceries?
- Which direction does the refrigerator or the pantry door swing open?
- Is there a second freezer elsewhere in the home?

The prepping zone
When it comes to designing a kitchen, food prep requires several considerations. For example, most (if not all) of your ingredients come from the pantry, from out of the refrigerator, or from off the spice rack. Where are these features currently placed?
The most popular kitchen remodels today include a large countertop, often in the middle of the room, upon which to do all measuring, chopping, sifting, and pouring.
Obviously, the fashionable kitchen island isn’t an option for galley kitchens which don’t lend themselves to entertaining guests since one or both sides are walled in. However, in homes with the requisite space, it’s common to place a countertop, sometimes as large as 8, 10, even 12-feet, in the center of the room for prepping your meal with equal access to all parts of the kitchen.
Other considerations regarding the prepping zone might be
- How elaborate are your favorite recipes?
- How much space do you usually need when putting together a meal? Are you the type of person who takes and lays out everything at the beginning?
- Do you typically prepare meals for many people or just one or two?
- Are you the quintessential two-minute microwave and air-fryer cook (in which case this zone can be minimized) or does each meal take an hour to create?
The cooking zone
The cooking zone presumes you enjoy cooking, but that’s not the case for everyone. For those who prefer to eat out (or order in), the cooking zone is less important. In such a scenario, the cooking zone becomes a socializing zone. You might consider a half bar, wine storage, a breakfast nook, or perhaps in-kitchen seating.
But if you enjoy cooking, then your cooking surfaces and those appliances you prefer the most must have unrestricted walking access to the prepping zone—with the most accessible utility being the sink.
Keep in mind that your cooking zone should also provide easy access to all kitchen paraphernalia. You want to be within quick reach of pots and pans, utensils, hot pads, and culinary tools.
Just as importantly, when the meal is complete, it’s preferable to have quick and easy access to the plates, trays, bowls, or any other dishes that will be used to transport the meal to the table.
Other considerations regarding the cooking zone might be
- What kind of a cook are you? Are you a baker? A sous chef? Self-proclaimed executive sandwich-maker?
- Do you prefer using the range? The oven? Or are you most often using the outside grill or smoker and generally use the kitchen for prepping rubs and sauces?
- How many courses or stages do you typically offer with a meal? Is it always (or rarely) followed by a dessert?
- Is coffee a part of every meal? If so, do you prefer a filtered water line to the machine?
- What about cocktails in the evening? Do you go all-in with fresh ingredients and spirits?
The cleanup zone
Don’t overlook this stage of the process. Assuming you’re not using plastic or paper, when all the dishes come back from the dining room, from the patio, or from wherever the meal took place, where do they land?
We tend to get caught up in the creation and the consumption of a meal, but a huge part of kitchen remodeling is related to the recovery. Meals are a reciprocal process, and for some people this cycle happens more often than for others. The clean-up process matters, and so does the zone where it takes place.
Other considerations regarding the cooking zone might be
- Do you stack and leave for the next day, or is a kitchen filled with dirty dishes a personal hellscape for you?
- How many people are involved in the clean-up? Do you have a “system”?
- If your 10-year-old helps, will their dirty plate and utensils end up on the island, next to the sink, or perhaps somewhere in between? If next to the sink, is there enough countertop available?
- What’s the relationship of the dishwasher to the sink, garbage disposal, and recycling options?
The storage zone
Your storage zone is different from the stocking zone in that it holds your dishes—both those you eat with and those used to transport or to contain food, including leftovers.
Obviously, it’s preferable to have your storage areas close to the dishwasher. Uninterrupted traffic flow to the cupboards and drawers where you keep your everyday glassware and place settings is worth consideration.
Beyond just positioning and access to items like a refrigerator, though, this also becomes a numbers game. For example, you can devise a plan for easily putting away clean dishes but fail to account for how many dishes you need to store.
Other considerations regarding the cooking zone might be
- How many place settings you need each day or each meal?
- Do you need separate shelving for drinking glasses, mugs, or specialty glass ware?
- Do you own valuable or heirloom settings which need to be protected and stored elsewhere?
- How many sets of plate ware do you want available for everyday use? Are you often serving meals to a handful of people, or just one or two?
- Do you have kids, and if so, how self-sufficient are they? Will they need access to storage zones?
As you begin the process of planning your kitchen redesign, it’s clear is that several determinations should be made. While many of the questions that appear above are vital to ask, perhaps the two most important questions are these:
- What kind of a chef/baker are you—advanced or limited?
- What do you use your kitchen for—making meals or entertaining guests?
Once you’ve solved that dilemma, the options become seemingly endless!
Laura Davis is a registered architect and interior designer in the state of Texas and Colorado, and a founding member of hpd architecture + interiors. Laura's extensive experience includes residential as well as commercial and retail projects. She also has a particular interest in restoration, holding a certificate in Historic Preservation. She is energized by the character of older homes and the stories of those who have lived there. Responding to the needs of the current owner, while also honoring the personality of the original home is a delicate process to be enjoyed.


0 Comments