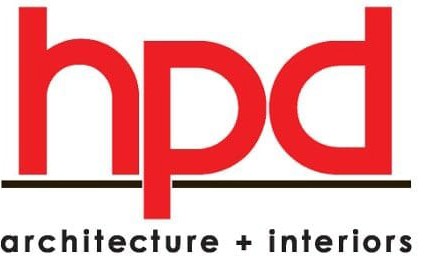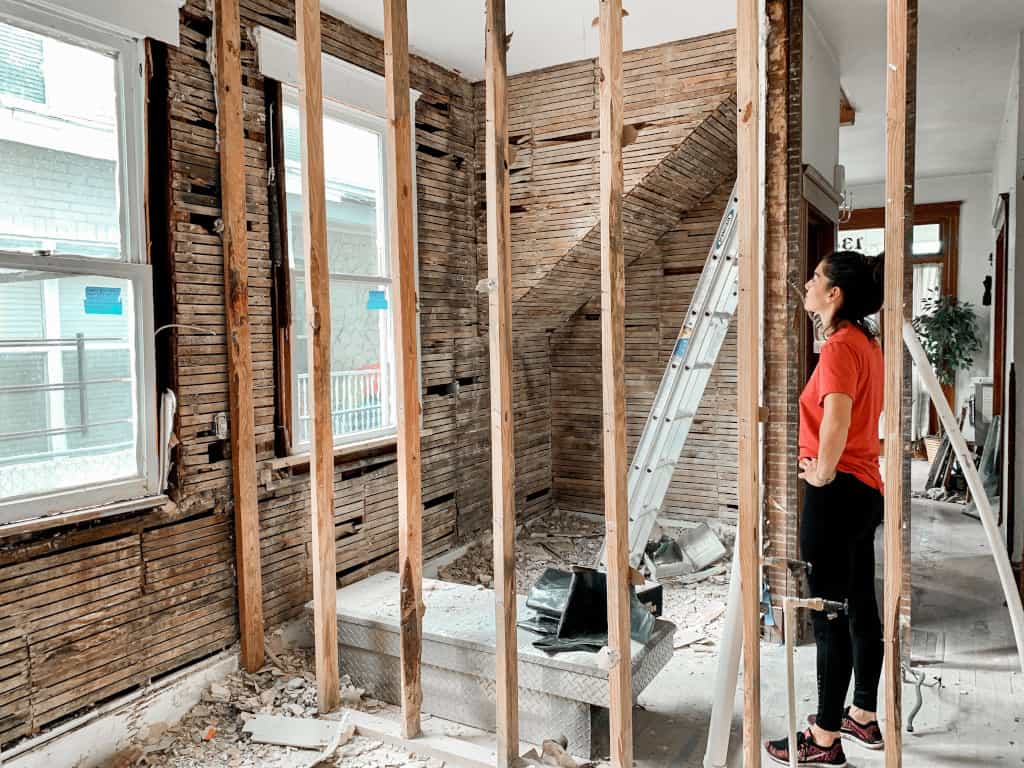The cost to build a house is one of the first questions to ask before embarking on the exciting process of designing and building your dream home. Undoubtedly, everyone approaches a home-building project with a budget in mind but oftentimes, there are costs associated with building that you may not have factored into the overall expense.
There are several factors to consider when estimating the project costs for building your new house in Dallas or elsewhere in the US:
- Where are you building? Location has a big influence on the price of land, and can also influence your costs for labor and materials. Building a log cabin in a remote area of Colorado will have different costly challenges than in a newly developed area north of the city.
- What is the square footage of the home? It may seem obvious that the space you build on with be a factor in the cost but remember, some rooms are inherently more expensive than others.
- What types of raw materials do you intend to use? Economics can come into play when building. For example, if lumber prices are soaring, that’s going to affect your bottom-line budget. Custom tiles will be more expensive than factory mass-produced, etc.
- How complex is the architectural design? An ornate Mediterranean structure could potentially be more pricey than an urban farmhouse due to the many arches and columns required to establish the aesthetic.
Furthermore, when an architect or a general contractor asks someone what they want to spend on construction, the question can be unintentionally misleading. The average person often doesn’t realize that “construction costs” are typically associated with labor and raw materials.
Let’s get into the other cost considerations:
Project Costs v. Construction Costs
The reason “project” costs are a preferred method for estimating the price of a new home is because they include construction costs (such as raw materials and labor) along with supplementary expenses such as third-party fees and permits.
Line items beyond building material prices and labor that your contractor provides may include:
- Engineering fees (these typically start around $1500-$2000)
- The soils report ($800-$1,000/hole)
- Site surveys ($300-$800)
- Third-party energy consultants (hourly rates differ but expect to pay anywhere from $300-$5000)
- Sub-contractors
…and more
How do contractors establish their fees?
A contractor’s fee includes both profit and overhead.
Typically, a contractor will charge anywhere from a 20-30% markup on the price of the raw materials and labor. This becomes their profit margin, depending on how accurate their estimations are.
Some contractors try to push that number significantly higher. Be wary of those firms – no one should pay a 50% markup on a construction project.
What is the square footage cost for a new home or renovation?
If you’re doing new construction or putting an addition on your home that involves foundational work, including the removal or erecting of exterior walls, additional roofing, etc., then you should ballpark your costs to start at around $250 per square foot.
To build an extension or addition—to construct something entirely new—that cost is typically more expensive than working with an existing structure for example adding a bump-out in an existing room
Why does a home renovation generally cost less than a new build?
One reason a renovation is more budget-friendly than new construction is due to the additional steps that new construction introduces to the process.
New construction requires a permit, which means a site survey is necessary. The city will require a site plan for approval, but not necessarily the case when renovating.
If the project is contained exclusively on the interior of the home and there are no structural changes to the outside of the house, then you would not need the soil report. A caveat to this is if you’ve experienced foundational issues, then those will have to be addressed.
However, if you’re adding an extension to your existing home or doing anything with an exterior wall, then soil and energy reports are applicable.
Are some rooms or spaces more expensive to build or renovate than others?
As you might guess, some rooms of your home are much less expensive to construct or renovate than others. Kitchens and bathrooms are always more expensive than other spaces due to the cabinetry, counter surfaces, and appliances. These rooms can cost $400-$500 per square foot or more depending on the complexity and materials chosen.
What about the cost of permits? Is that included in the cost of construction?
Building permits are the owner’s responsibility and are separate from the contractor’s fees.
Each municipality is different, therefore it’s best to carefully check the codes, permit fees, etc. for your location to get a sense of what they will cost you.
Additionally, some neighborhoods also collect Home Owners Association (HOA) fees related to new construction or home renovations. In fact, many HOAs retain a design review committee or architectural review committee that must approve your plans prior to you begin the project. Those fees can be quite expensive but vary widely depending on your HOA, and are usually not a speedy process.
What about building costs related to the yard or landscaping?
If you’re building in an HOA area, some will also require a landscape designer who can produce drawings that align with the pre-specified style of the neighborhood or gated community.
Landscaping is a science all to its own, so it’s wise to include a consultant’s fee in your budget. They will help you assess the effects of seasonal changes on plant growth and identify any drainage issues you may have. These are costs above and beyond what you’ll pay for construction.
What about insurance?
Expect to add a builder’s risk policy to your bottom line during the construction process. This protects you against fire or other unexpected disasters that could befall your dream home in it’s build-phase.
Laura Davis is a registered architect and interior designer in the state of Texas and Colorado, and a founding member of hpd architecture + interiors. Laura's extensive experience includes residential as well as commercial and retail projects. She also has a particular interest in restoration, holding a certificate in Historic Preservation. She is energized by the character of older homes and the stories of those who have lived there. Responding to the needs of the current owner, while also honoring the personality of the original home is a delicate process to be enjoyed.


0 Comments