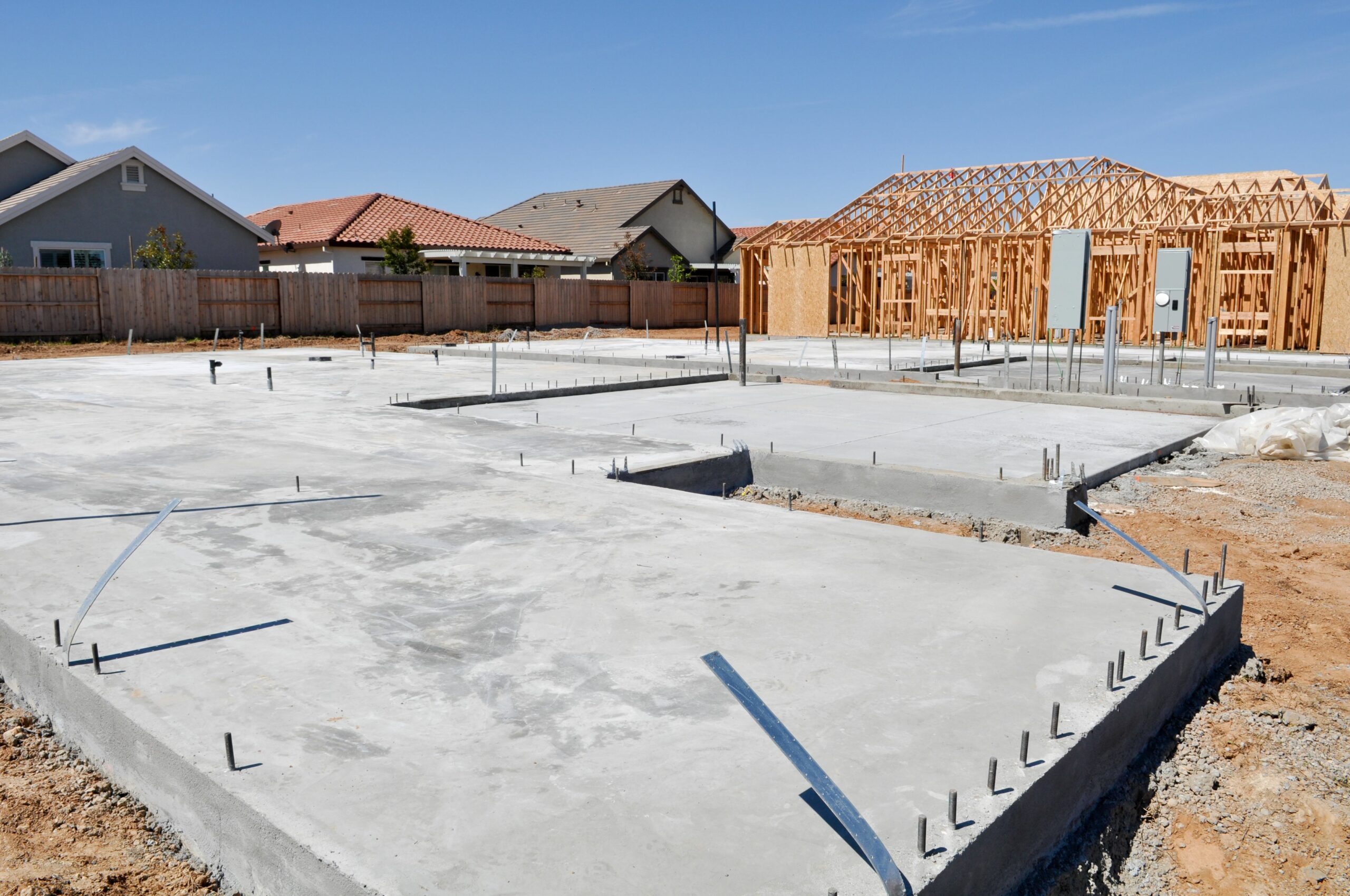Typically, those who are planning to build a new house, spend a lot of time thinking about the interior. This makes sense. After all, its a lot more fun deciding on custom finishes, how many bedrooms and bathrooms you might have, and whether to factor in flex space or a man cave, than it is to consider foundations and the latest stone and brick combinations for the exterior.
However, when designing your new home, our advice as experienced architects is to begin with the interior layout and foundation, and then be absolutely sure of your house exterior finishes for the following reasons.
New Build House Exterior Considerations
the walls of the foundation must align with the walls of the home
At first glance, this seems obvious. It’s hard to imagine any builder NOT applying this logic. However, it’s common that in the midst of your build, you’ll be looking at a lot of houses for inspiration. You may change your preference for how you want the exterior of your home to look after the foundation has been laid. For example, you may now love the smooth look of a stucco exterior when you were originally considering a stone front home.
Unfortunately, you may be surprised when your architect or builder says you can’t change from stone to stucco because of the difference in the thickness and width of the materials. It would create a gap of a few inches between the wall of the home and the edge of the concrete foundation which was poured to support a stone exterior.
Additionally, when water hits the exterior of the house and runs downwards, the horizontal ledge would have a gap, which can lead to water pooling at the foundation of a home and in turn rot the house frame and damage the steel plates.
the thickness of the exterior materials affects the size of the interior
Another problem that can arise when modifying the interior of the home after the exterior has been decided is how it can negatively affect living space. Changing the design can be a challenge! Walls can move internally, but once the foundation has been poured and framing begun, the interior of the home’s footprint has inherent limitations both from the foundation and the walls.
For example, if the homeowner decides at the last minute that they want a home with a stone exterior, then the walls will be thicker. As a result, the inches you’re losing are not heading outward toward your neighbor’s property line; they’re heading inward toward your dining room table, or it may change the width of the cabinets, or the length of your garage.
a change in exterior materials can affect windows
In the world of home construction and interior design, windows are an integral part of a home’s beauty, functionality, and efficiency.
In the earliest stages of planning, architects consider the direction a home is facing at various times of the day to aid in determining the types of windows, their placement, size, shape, and more. Furthermore, homeowners have vastly differing opinions about how much natural light they want in some spaces, how much privacy they desire in other spaces, and the countless sizes and shapes of windows that can alter the aesthetics of the home’s exterior.
That bay window that was planned for the front of the home could be noticeably altered if an ornate stone wall was installed underneath it instead of the original selection of wood. Or maybe your great grandmother’s antique, stained-glass window panel, which has been stored and passed down for generations, was supposed to adorn the peak of your home and fill the ensuite above the garage with beautiful color. Even the slightest change in exterior material could prevent you from achieving your original design idea.
Building your dream home is a fun and rewarding experience, but the temptation to change direction mid-stream can be costly. The massive walk-in shower, the hidden storage closet, and that L-shaped island are exciting to think about, and you may have some flexibility to add those in mid-build, but the two aspects that are non-negotiable are the foundation and the exterior of your beautiful house. Before you submit any applications to the city permits office, be confident about your choice of house exterior materials and specifications.
Laura Davis is a registered architect and interior designer in the state of Texas and Colorado, and a founding member of hpd architecture + interiors. Laura's extensive experience includes residential as well as commercial and retail projects. She also has a particular interest in restoration, holding a certificate in Historic Preservation. She is energized by the character of older homes and the stories of those who have lived there. Responding to the needs of the current owner, while also honoring the personality of the original home is a delicate process to be enjoyed.


0 Comments