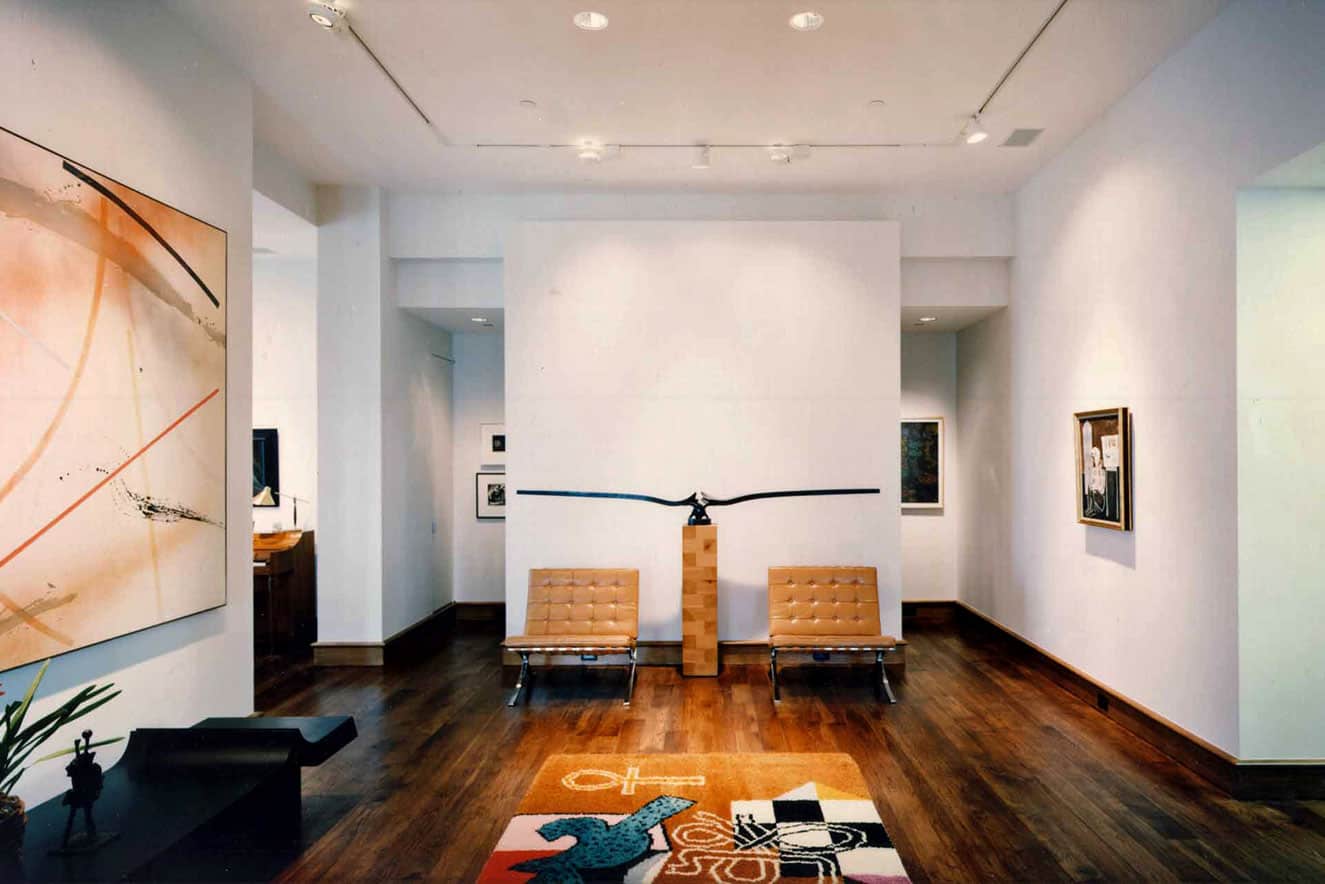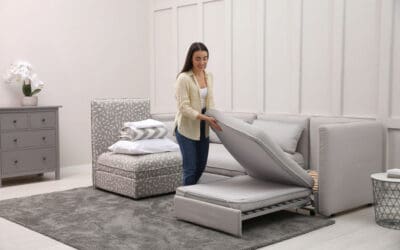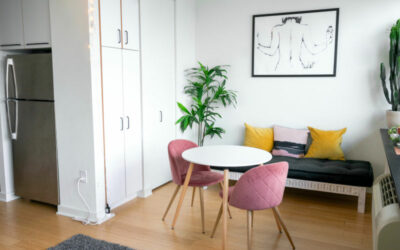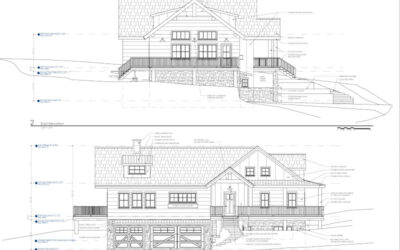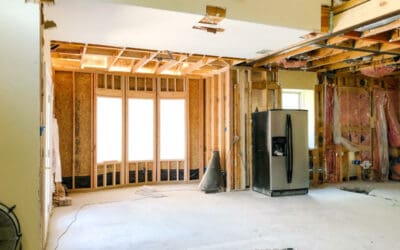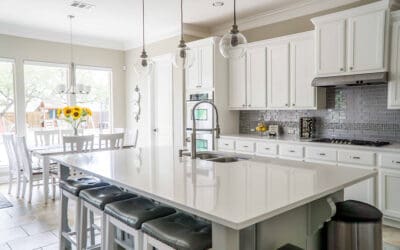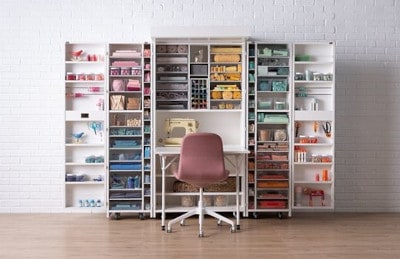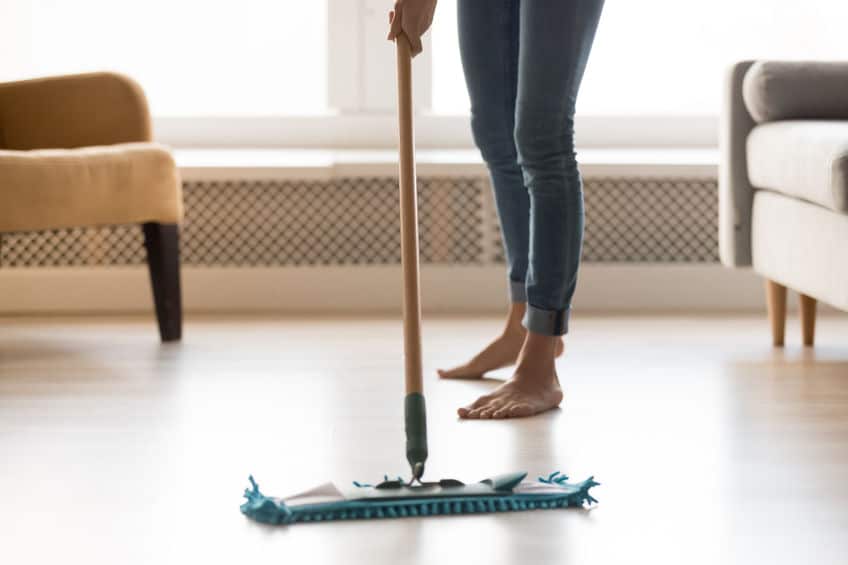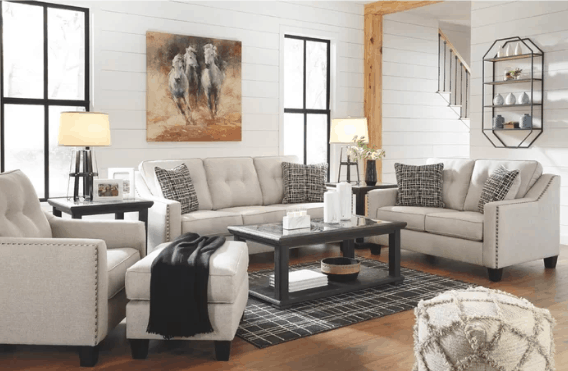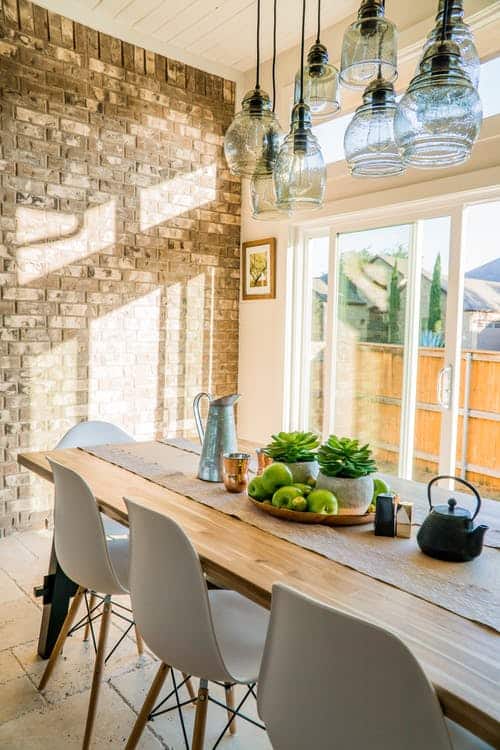Have you ever asked yourself any of the following questions: How can I make my house look more modern? How can I update my traditional home? How can...
Blog Topics: home decor & maintenance

After having your ideal home built or renovated, then comes the fun part of home decor and maintenance. It’s easy to get swept away for hours on Pinterest and Houzz gathering ideas, but when it’s time to make decisions and order materials, the project gets real, real quick.
Ask anyone who has finished a home remodel project and they will tell you they had no idea how many finishes there were in a house. Most rooms require you to decide on flooring, paint colors, light fixtures, doorknobs, cabinet style, countertops, plumbing fixtures, tile… the list goes on and on.
If you do a little homework you can find quality, low maintenance finishes and fixtures for a variety of budgets and decor styles. You just need to know where to look. Whether you want to change from traditional to contemporary or select a new stone countertop that won’t stain at your next dinner party, we can offer you guidance that will make the decisions easier. Dallas architects, Laura and Holly of hpd architecture + interiors share tips on home decor and maintenance, as well as host regular related podcasts. Don’t go it alone. We are here to help.
Lightweight, Convertible, and Modular Furniture
Choosing lightweight, convertible, or modular furniture gives you a lot more flexibility in organizing your living space.
Bachelor Pad Ideas for the Modern Man
Click here for bachelor pad ideas and mood boards revolving around your comfort, convenience and ability to entertain like an expert!
How to Convert a Bachelor Pad into a Family Home
It is not hard to convert a bachelor pad to accommodate a partner or a family. It just needs some planning and adaptations.
Adding Color to Your Home
How do you feel about red walls? Or mixing strong patterns? Perhaps you prefer an oasis of calm in pastel tones and subtle shades? The colors you...
4 Tips for Art Storage and Display
Two challenges facing serious collectors are art storage and display. How do you protect and showcase your treasures items safely.
Know Your Stone Surfaces and How to Clean Them
Careful care and cleaning will keep your natural stone surfaces looking amazing for years. Know your stone – including free downloadable guide.
5 Questions To Ask Before Renovating Short Term Rental Property
Before you set about renovating a property for the short term rental market answer these five questions about the choices you will be making.
Why You Need Architectural Drawings for Home Improvement Projects
Interior design color trends move with the seasons so is it time to ditch the gray? Here are some easy ways to add color to a room.
Five Custom Finish Ideas for Your Home
Here are five custom finish ideas that will inspire you to update your home without having to undertake major remodeling.
Bump-Out Additions – Home Renovation Trends
What are bump out additions and is this home renovation trend right for your house? Click through to find out.
Interior Design Mood Boards Rock Retro Trends
Planning to make some changes to the interior décor of your home? Whether those adjustments are significant or minimal, one popular source of...
5 Steps to the Perfect Kitchen Remodel
Today’s popular HGTV shows continually feature beautiful kitchen remodels which not only make the homeowner blissfully happy but also increase the...
Cleaning Natural Stone Surfaces (Free Guide)
Natural stone is beautiful, but expensive. This Guide for Cleaning Natural Stone Surfaces will help you keep your countertops tip-top.
20 Ways to Refresh Your Home for Spring
The holidays and our New Year’s resolutions are distant memories. Spring Break is still a month away. It’s too cold to go outside, and we need a...
Setting up Craft Room and Storage in Your Home
This post contains affiliate links. If you choose to purchase, it does not increase the cost to you, but we may receive a small commission in...
Disinfecting and cleaning surfaces without damage
It's always a great time to clean and disinfect your home, but before you start that deep clean, you may want to know what types of cleaners are...
6 Fun, Modern, and Trending Indoor Planter Ideas
One of the current home decor trends is to bring natural elements into your home. There are so many creative ways to add plants to your interiors,...
Decorating Tips to Transition Away From Bachelor Pad
Bachelor pads are a single man’s oasis—his hideout, his lair, his crib. But what happens when “his” place becomes “our” place? Or maybe you're not...
Spring Trends in Home Decor
It’s springtime and if you’re like me, you’re all revved up and ready to freshen up your home—not only opening up those doors and windows, but also...

