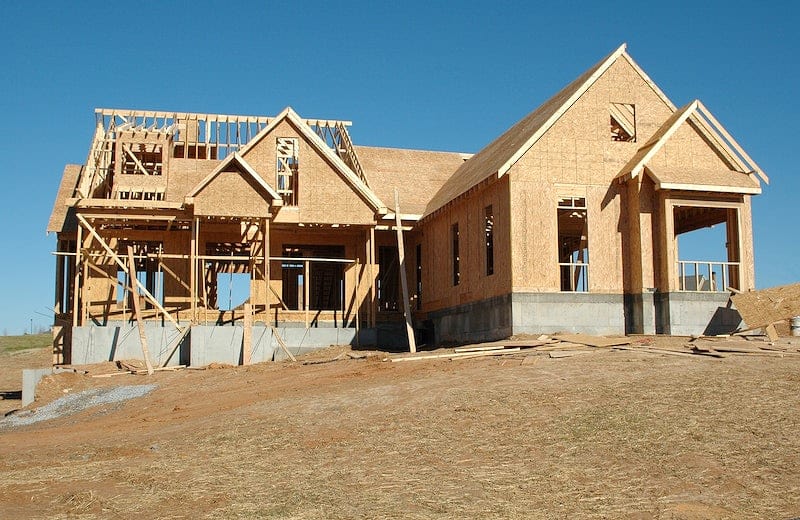The day that the framing goes up on your new home build or as part of your renovation project, there’s such sense of excitement and accomplishment. Your plans are coming to fruition and you’re starting to see the designs come to life. It is what the “good bones” so often referenced in home restoration reality shows is all about.
But the frame walk through is more than a feel-good moment. This is a critical milestone in your construction project. It’s time to literally dive in with both feet and walk your home as if you were living in it. The frame walk is an essential step in home-construction for several reasons.
- You can’t create what space feels like in an architectural drawing.
Even as 3D imaging and VR headsets drastically improve our perception of spaces that are not yet created, nothing replaces IRL (in real life) observation. Your architect and interior designer can provide you with amazing images and drawings of your home’s entrance, but that will never replace stepping into it.
Especially when homeowners have asked for customized features such as an expanded kitchen island, an attic theater room, or an understairs wine cellar, it’s beneficial to walk the home to get a sense of how your daily flow through these areas will occur. Previewing your natural movement throughout the home is so important as this is the last time you can make major modifications that won’t break the bank or your sanity.
- You might want to make slight adjustments.
Once the framing is up, you may discover more subtle changes that you would not have considered without a walk-through.
For example, you might see that the door swing could become a nuisance and opt for a pocket door instead. Or you may decide that since your closet shares a wall with the laundry room, it would be the perfect spot for a door so that you can easily hang the laundry up from the dryer. And what about the corner of that countertop right next to the throughway, should you make that shorter to save your hip from bruising?
- A frame walk doesn’t just reveal your home’s skeleton, it also provides a clear view of plumbing, electrical work, HVAC ventilation (and sometimes even the insulation).
This is the perfect time to take photos of all the ductwork, piping and electrical wires. You never know when you will be making repairs, running cable or moving walls in the future. Having pictures that document the inside of your walls will help immensely when you need to know where the wires run.
We advise homeowners to make multiple walk-throughs during the framing stage. This is your best time to catch any errors before they’re too late, document the inside of your walls, and get a sense of the flow of your new living areas.
Laura Davis is a registered architect and interior designer in the state of Texas and Colorado, and a founding member of hpd architecture + interiors. Laura's extensive experience includes residential as well as commercial and retail projects. She also has a particular interest in restoration, holding a certificate in Historic Preservation. She is energized by the character of older homes and the stories of those who have lived there. Responding to the needs of the current owner, while also honoring the personality of the original home is a delicate process to be enjoyed.


0 Comments