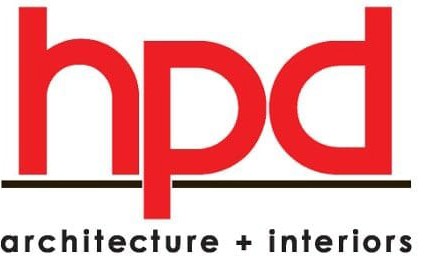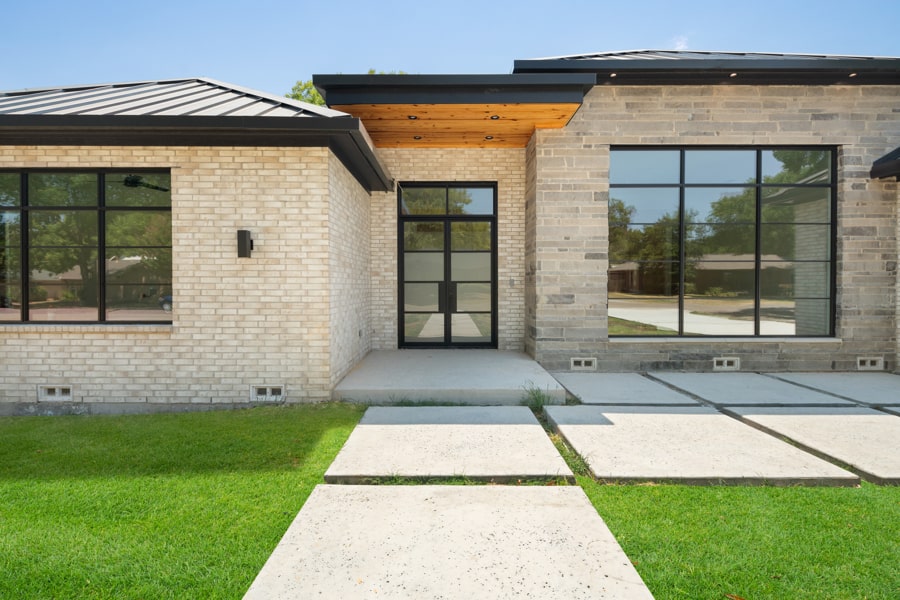Ready to design your dream home?
What questions to ask before designing a home? We often receive phone calls from homeowners looking for information about what to expect when designing their new dream home or renovating their current one. Before we can start sketching your gourmet kitchen or new master suite, we need to gather some information.
Start by answering these questions:
- What is on your wish list?
- Is this going to be your forever home?
- Approximately, how many square feet do you need?
- How many? (rooms, bathrooms, cupboards 6 more…)
- What’s your favorite style?
- Do you have a property survey?
- Are there site features that will affect house placement?
- Are there any restrictions?
- What is your budget?
What’s on your wish list?
Do you visualize high ceilings, a grand entryway, a master bedroom on the first floor, a large pantry, open concept, or playroom for the kids? Whatever elements you dream of including in your ideal home, now is the time to write them down.
Is this your “forever” home?
Do any accessibility requirements need to be accommodated in the new design?
You might want to include wide corridors and ramps and zero-step entryways as elements of ‘universal design‘ for your own comfort or perhaps, if you have elderly relatives that will be visiting regularly.
Approximately, how many square feet do you need?
You might or might not know how many square feet you need. Start by considering the size of your current house and think about what rooms need to be added or taken away.
Is your family complete? Will you be wanting an extra bedroom for later additions? What about family rooms and outdoor space? Or if you are downsizing, which rooms are not used anymore?
We can help you calculate the square footage from there.
How many rooms/closets/bathrooms?
Let’s get into specifics. How many bedrooms & bathrooms do you need? How many cars would you like to park in the garage? How many people would you like to be able to seat in the dining room, or at bar stools at the kitchen island? Should we be incorporate modern flex room design?
Go room by room and make notes about quantities, lengths, heights, and depths required for your
– furniture
– shelves in the linen closet
– closet space for shoes, accessories, clothing, seasonal storage
– appliances in the kitchen and laundry
– kitchen pantry
– exercise equipment
– garage items, kids toys, bikes, lawnmower, etc.
– holiday decor storage
What’s your favorite style?
Which architectural style do you enjoy? Contemporary, traditional, farmhouse, French, Spanish, Italian Mediterranean, mid-century modern?
Also consider your favorite colors and fabrics. Are there certain types of materials you prefer? Does your HOA require that a certain percentage of the house exterior should be brick or stone?
Do you have a property survey?
How large is the property and where is it located? Before we ever design the home, we must understand the features and restrictions of the site.
Are there site features that will affect house placement?
Is there a lake view, trees, changes in the topography, an existing driveway, or noise from nearby park or street we need to consider? Each property has its own drainage, sun angles, street exposure, and relationship to neighboring houses to accommodate.
Do you have the necessary building permits?
Restrictions might be set from your homeowners association, historic district design guidelines, city zoning, deed restrictions or other local administrations. Items such as maximum lot coverage, front/side/rear setbacks, maximum height, minimum square footages, are all typical parameters that we must work within.
We will research the necessary Denver or Dallas building permits for zoning, deed restrictions, HOA requirements, easements, and utility access specific to your lot.
What is your budget and do you have financing?
Have you got a ballpark budget in mind for your new build project? There are several factors to consider when estimating the project costs for building your new house in Dallas or Denver. You can find a few questions to get you thinking about the parameters in the post: How Much Does it Cost to Build A House?
home building project
If you need help answering these questions or just need someone to bounce ideas around with, please fill in the form below and then we can chat about your requirements later.
Laura Davis is a registered architect and interior designer in the state of Texas and Colorado, and a founding member of hpd architecture + interiors. Laura's extensive experience includes residential as well as commercial and retail projects. She also has a particular interest in restoration, holding a certificate in Historic Preservation. She is energized by the character of older homes and the stories of those who have lived there. Responding to the needs of the current owner, while also honoring the personality of the original home is a delicate process to be enjoyed.


Hi my name is Emilio D’Auria and this would be my first home purchase. I was wondering if your team will be able to custom build and design a fourplex style home and still fit into the FHA loan? Please contact me through my email.