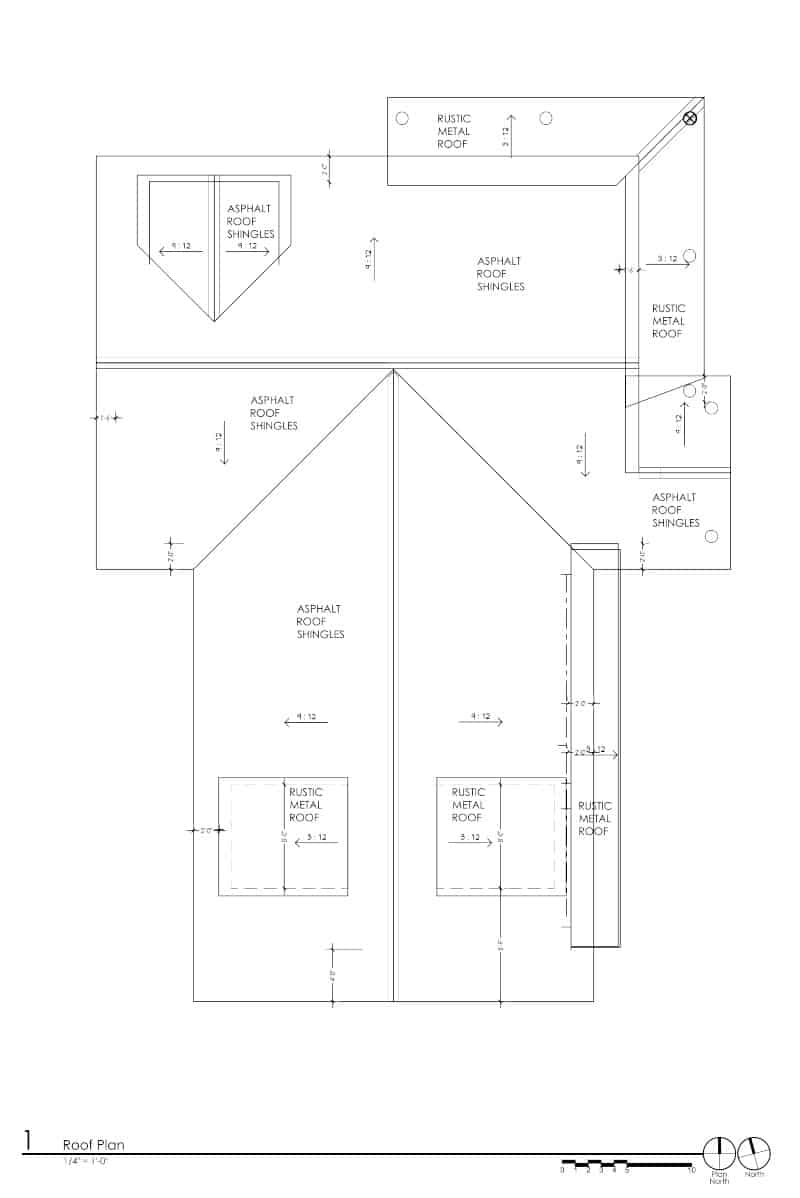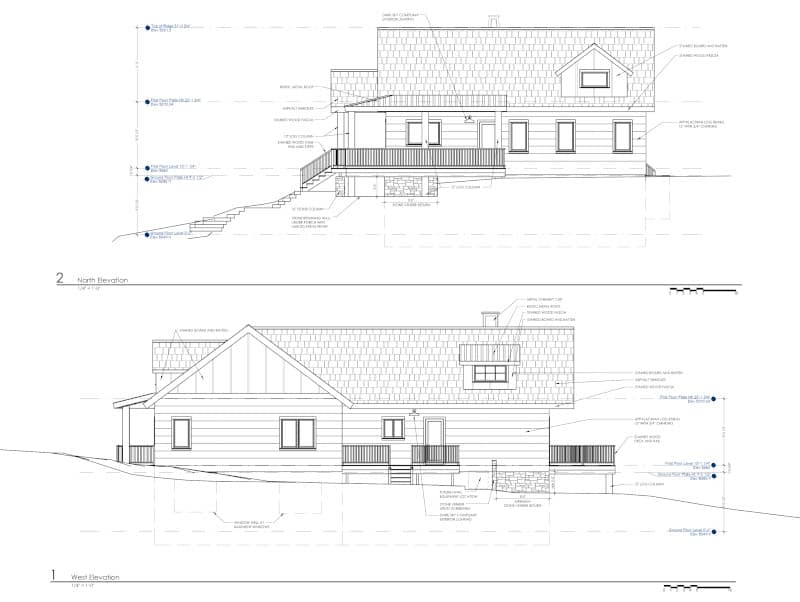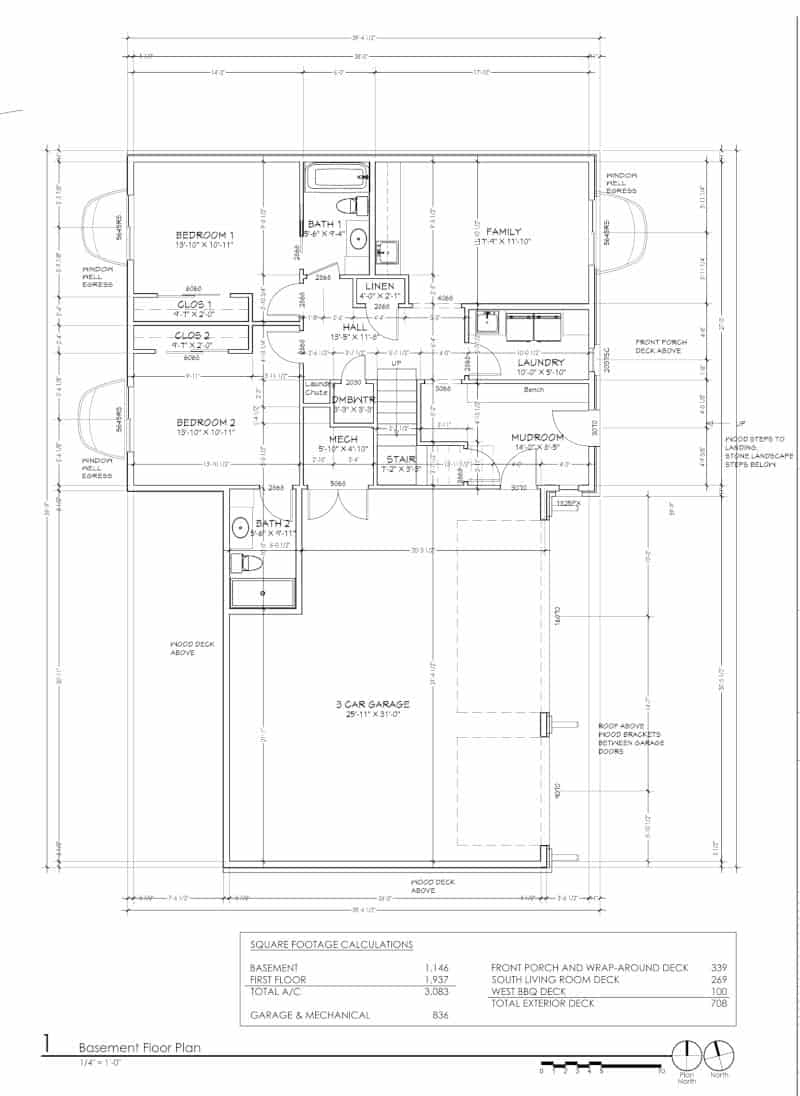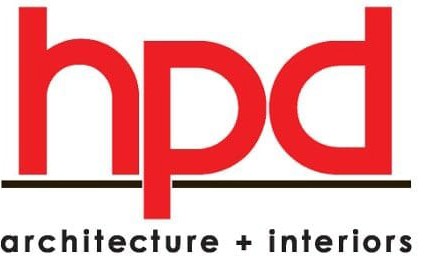Whether you’re building a new home for the first time or planning to renovate an existing space, hiring an architect at the outset will significantly improve the experience. In fact, getting architectural drawings for any home improvement project will streamline the entire process, save you money, and ease the inevitable headaches that come with these tasks.
So, before you break ground, raise the roof, or add a bump-out extension on that exciting remodeling project you’ve been dreaming about for the past several months, here are six reasons why your first step should be to schedule a meeting with an architect.

1. Reliable architectural drawings provide precise and accurate measurements of your house for future maintenance and renovation projects. Even someone who’s lived in the same home for 15 years can learn more about it when studying it in a drawing. Often, standing in the space and imagining what’s possible can be overwhelming. It’s input overload. But when you see your ideas in black and white, a lot of new possibilities become apparent.
2. Drawings are also useful for anyone who buys your house. Ultimately, having a perfect record of the home’s spaces and its structure helps to identify nuances like how the utilities overlap and interact with each other, whether there’s a vertical chase to run electrical, or whether a wall you hope to remove is load bearing. The next owner of the home will appreciate having a record of what exists and of what changes are possible.
3. Hiring an architect begins a relationship and regular interaction with someone who understands how houses “work.” For example, once you hire an architect, there may be opportunities for energy efficiency improvements that you didn’t know were available.

4. Most architects have connections to experts throughout the trades and may even have access to integral resources such as material manufacturers. They’re updated on the current building codes in each city—which are prone to change—and they understand concepts like zoning and easements and site restrictions. They may even be able to help you navigate a homeowner’s association or a design review committee.
5. Whether you’re remodeling an existing room, adding an extension or bump-out, or building something entirely from scratch, you’re going to benefit from drawings. It’s easy for the average person disconnected from the building industry to forget that a contractor needs directions beyond “I’d like a room this size,” or “Paint the walls this color,” or “I’ll need a water line for this appliance.” Anyone tasked with such a job will benefit from drawings and diagrams that inform them before they begin about what is possible, what isn’t, or what additional steps must be completed to make the job viable.
6. Having architectural drawings ensures that everyone is working from a single set of parameters. The electrician, the plumber, and the interior designer are collaborating; they’re not working from flawed memory and are not as susceptible to miscommunication when something in the plan changes. Each contractor is working with the same charts and the same instructions. An additional benefit of this arrangement means each specialist can also provide you with a more accurate price and schedule for completion because there’s a vivid representation of the project’s scope.

It’s fairly common for people to take the DIY approach to home renovations. It’s also common practice to ask for help from that nephew who took a few drafting classes or that “handyman” neighbor who used to dabble in the trades and “built” a guest room in his basement. However, taking that approach to a home improvement project often proves to be more costly and less appealing in the long run.
If you’re interested in talking with talented, creative, and reliable architects about your next project, please reach out via the form below.
More Architectural Advice Posts
17 Steps to Transform Your Home from Traditional to Contemporary
Have you ever asked yourself any of the following questions: How can I make my house look more modern? How can I update my traditional home? How can I incorporate contemporary home design into my old house? If so, you are not alone. The traditional house built in the...
Tips for Aging in Place Remodeling
Most people want to live in their homes for as long as possible. Unfortunately, many existing homes and new residential construction designs do not account for the unique needs and safety considerations of seniors. That means that you may need to move or invest in...
Obtaining Building Permits From the City Permit Office
Obtaining building permits through the City Permit Office can be a frustrating experience. These tips will help the process go smoothly.
Lightweight, Convertible, and Modular Furniture
Choosing lightweight, convertible, or modular furniture gives you a lot more flexibility in organizing your living space.
Laura Davis is a registered architect and interior designer in the state of Texas and Colorado, and a founding member of hpd architecture + interiors. Laura's extensive experience includes residential as well as commercial and retail projects. She also has a particular interest in restoration, holding a certificate in Historic Preservation. She is energized by the character of older homes and the stories of those who have lived there. Responding to the needs of the current owner, while also honoring the personality of the original home is a delicate process to be enjoyed.






0 Comments