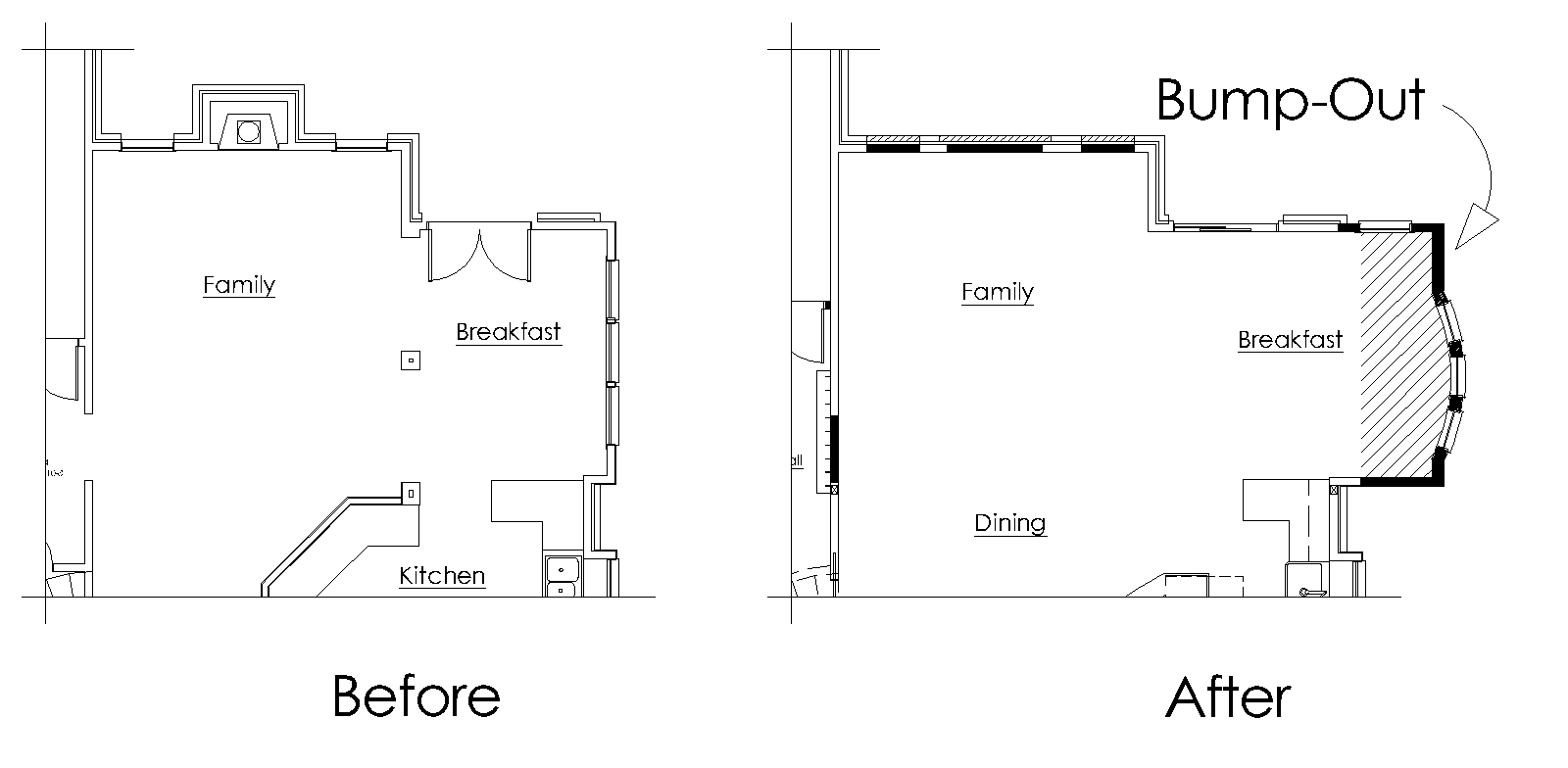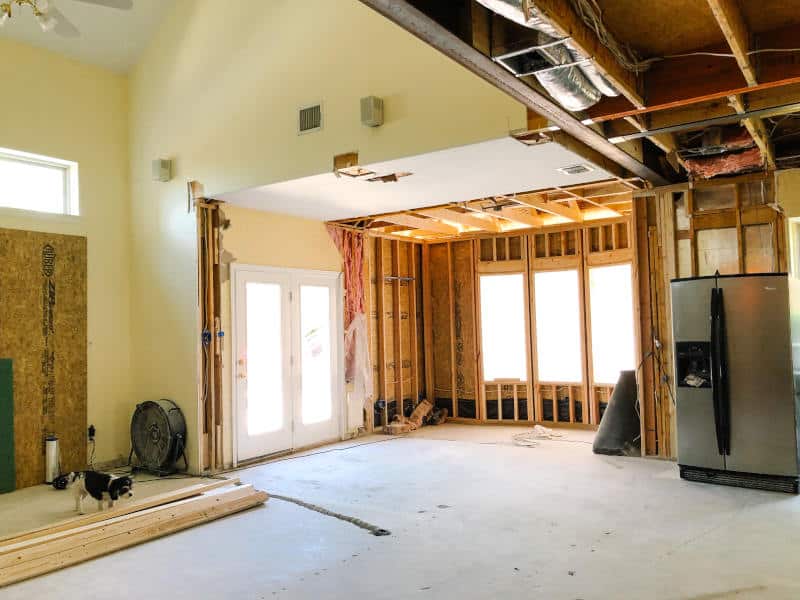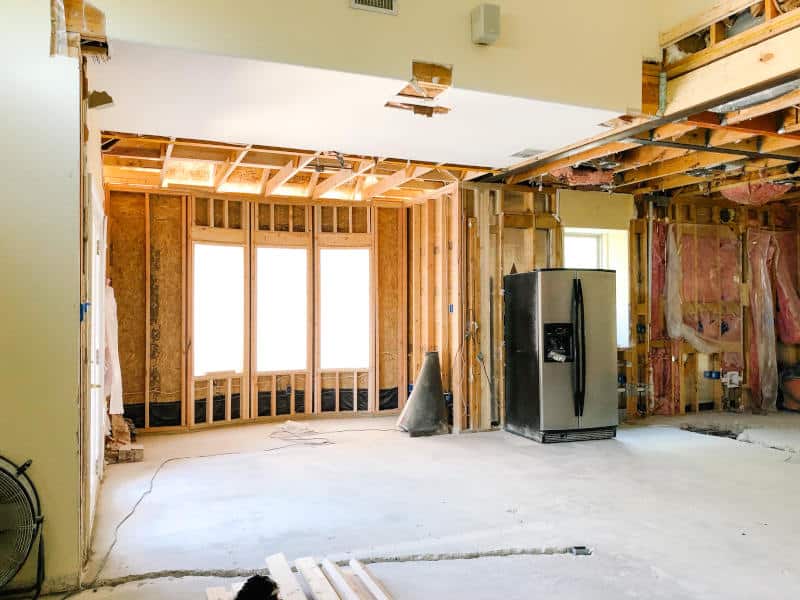If you’ve ever seen an RV with a motorized extension deck, you probably thought how great it would be to have a small room expand from the side of your home in a similar fashion. In these days of sky-high real estate and construction costs, many homeowners are abandoning the idea of purchasing a new home or building new construction and simply adding onto the home they already love in the way of a “bump-out.” A bump-out is a contained addition to a specific portion or single room of an existing home.
If only that process was as simple as an RV stretching its walls to accommodate the family. A bump-out solves the space issue, is smaller in scope than a new build, and contains the upheaval a full-on renovation commands. While conceptually simpler and less expensive, it’s still very much a project that requires pre-planning and professional assistance.

what is a bump-out?
A bump-out is a remodeling approach that limits its scope to one room or to a specific space in the home. Rather than revamping the entire floor plan, bump-outs isolate independent spaces that can be enlarged by removing a wall or a barrier.
- Looking to increase the size of the master bathroom by extending one exterior wall?
- Hoping to add square footage to your narrow kitchen by adding a breakfast nook that extends into the backyard?
- Desperately need to add space to your minuscule closet by reclaiming a bit of your patio?
All of these projects qualify as “bump-outs additions” and are also called extensions, or expansions because the nature of such construction is dedicated to creating extra space. You can renovate a room, one end, or even a corner of the house without being forced to modify any other section of the home.

are all houses suited for bump-out additions?
Plenty of houses qualify for a remodel involving bump-outs, but to avoid potential setbacks and delays, there are a few questions you should ask before tearing out that wall or planning on the new space afforded by a garage bump out. We love a demo day as much as Chip Gaines, but answer the following questions before you take the first swing of that hammer.
- How much space exists between the property line (or your neighbor’s home) and your proposed bump out? Some city ordinances require a minimum of 5-to10-feet, and sometimes it’s a percentage of the entire width of the property.
- Are there any utility easements in the way? Your bump-out plan must avoid electrical service or plumbing lines.
- Will your foundation support the expansion? The soil and the slab underneath the added portion must be considered when determining where to extend the room. This isn’t a showstopper, but pouring a new foundation can be an expensive proposition, and the new foundation will need to integrate smoothly with the old one to work as a cohesive piece.
- Does your Homeowners Association (HOA) have strict rules about modifications that can be made to homes in the neighborhood? You will need to know this before beginning construction as you may be subject to architectural review and/or the additional fees to get the HOA’s blessing.
- Is the wall you want to remove load-bearing? An architect and/or structural engineer can advise you on what is or is not possible related to your renovation project.
- Is this bump-out a stand-alone job, or do you envision several stages, phases, or steps over a longer period?
Ultimately, while isolating the renovation to one room should make a project easier, these are the aspects of a bump-out addition that can make it a more complicated project than simply calling your subcontractor and saying, “Hey, I want to add three feet to my corner office off the back of the garage.”
what kind of work do bump-outs entail?
Bump-outs are a bit more complicated than your average DIY weekend project. Many such projects include:
- Extending the roof and flooring—in some cases, this means replacing entire sections of one or both.
- Framing, bracing, adding drywall, and taping new walls and ceilings.
- Adding plumbing, electrical, and/or gas lines (depending on the type of room and its function).
- Painting and aligning the décor with the rest of the house.
All in all, a bump out is an excellent option for increasing the functional space of a room or several rooms. While simpler in both concept and shorter in construction time than a full renovation or new build, your architect can lend professional help to keep costs at bay and reduce the stress and length of time of the project.
Laura Davis is a registered architect and interior designer in the state of Texas and Colorado, and a founding member of hpd architecture + interiors. Laura's extensive experience includes residential as well as commercial and retail projects. She also has a particular interest in restoration, holding a certificate in Historic Preservation. She is energized by the character of older homes and the stories of those who have lived there. Responding to the needs of the current owner, while also honoring the personality of the original home is a delicate process to be enjoyed.


Small (less than 18”)bumpout, perpendicular to floor joists, on main follr of split level, 5’ above ground, how do I support?