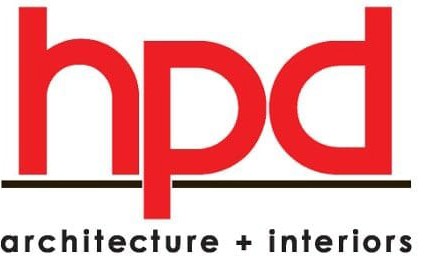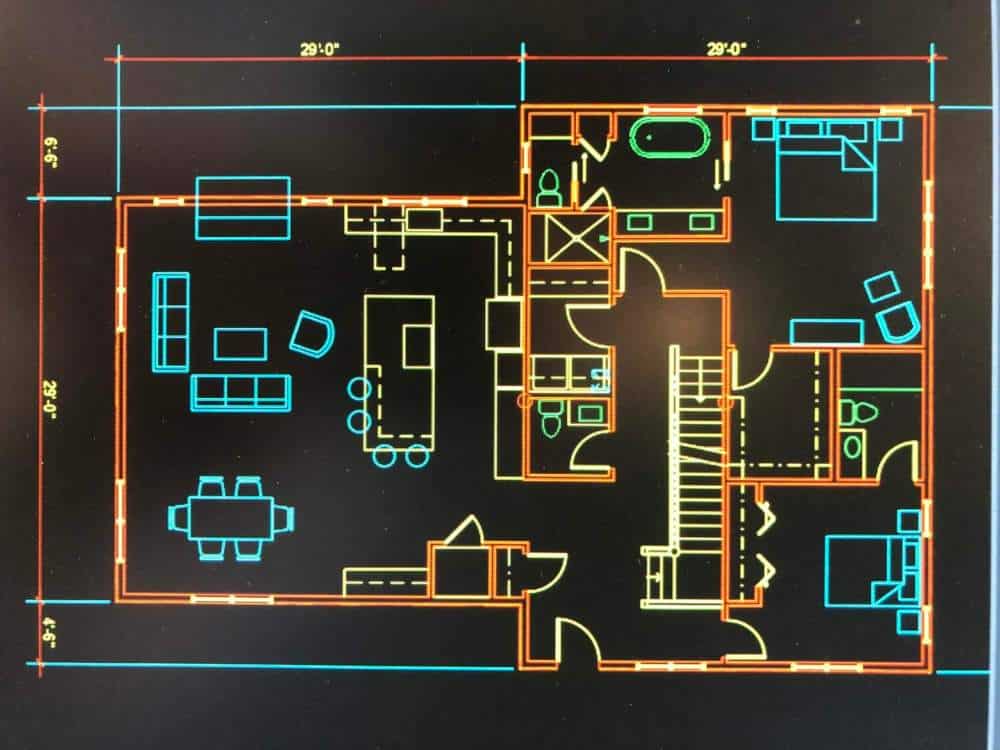Podcast: Play in new window | Download (Duration: 40:38 — 55.8MB) | Embed
In episode 93 of hpd architecture + interiors’ popular podcast, The Architecture Happy Hour, co-hosts Laura and Holly have a special guest. Laura’s sister, Karen shares her experience of designing a modular home.
Designing your own home is as Karen says, “an insane-making project” but it can also be a lot of fun and of course it helps a bit to have a sister who is an architect. We are very grateful that Karen is allowing us to share the process with you, because for any one who is about to undertake the home design process for themselves, this presentation should be very helpful and interesting.
The following content is based on the podcast but tidied up a bit for easier reading.
- What made you decide to design your own home? | 00:02:04
- How did you decide where you wanted to buy a plot and build your house? | 00:05:12
- Knowing your community had both a HOA and an Architectural Review Committee, how did you choose the building method and what was your approach to the design? | 00:08:33
- Are there other advantages that you found by going with this modular build? | 00:13:04
- Can you share with us who you consulted to get information about building in your chosen community? | 00:16:00
- So what sort of good and bad discoveries have you made during the design process? | 00:21:37
- So what is next in your modular build process? | 00:34:49
Working remotely offers challenges. Laura and Karen meet via Zoom calls and send lots emails with photos of sketches. On this day, they met over Facetime and “walked” the site together talking about views, sun direction, topography and house placement.
Laura:
As Karen says, we are still in the middle of the design stage, far from breaking ground. We’re happy with the floor plan and ready to start investigating materials but before we go into that, I have a question for Karen.
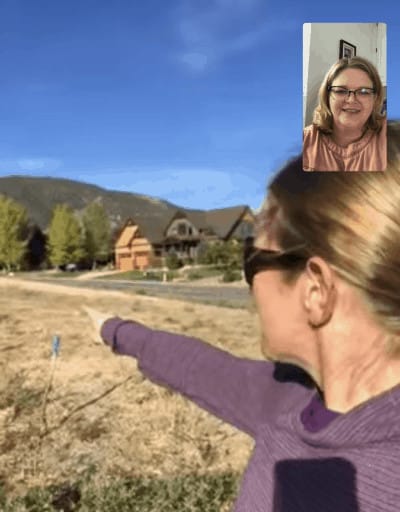
What made you decide on designing a modular home?
Karen:
That’s a great question. And I think it has a few layers to it. The first layer is, you know, growing up in the west and seeing all the beautiful mountain cabins and other homey homes. I always dreamed of having that. We grew up in a very beautiful place in Park City in Utah. Although we can’t all have that resort chalet, I still wanted a little tiny slice of that for myself.
In the process of becoming an adult, I decided that the living spaces and homes that are available out there and within my budget are just not what I want. Having owned houses in the past, and going through a divorce, I wanted off that merry-go-round of house flipping ‘okay’ houses, when I could potentially create the house of my dreams and live there forever.
When I met my current partner, one of the many things we share was the dream of building a home that was uniquely us and that reflected our mountain lifestyle. So the decision to design our custom home was the combination of our dreams and opportunities and the market climate that’s kind of just presented itself for us right now. So it was a deeply personal decision, reached over many years.
Laura:
Designing a house is always personal and for many of our clients, it is the culmination of years of dreaming about their perfect home.
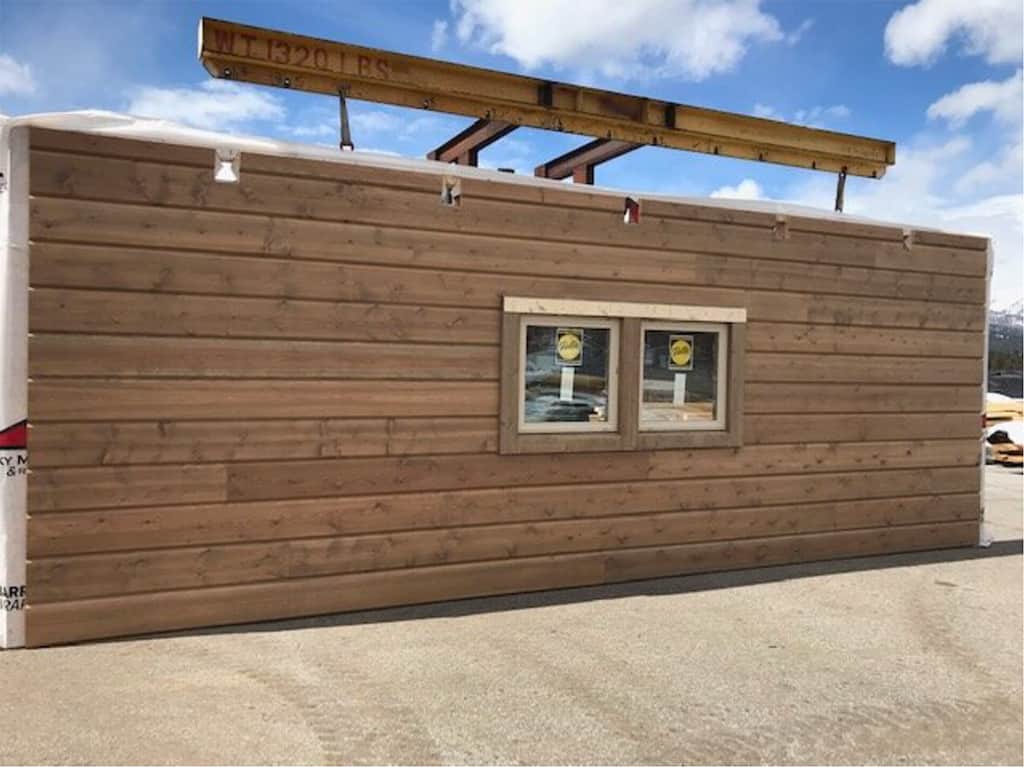
Image credit: Whisper Creek Log Cabins
How did you decide where you wanted to buy a plot and build your house?
Karen:
Well, I live in a really beautiful place in the Western slope of Colorado, and there is a huge difference in real estate values and in prices, according to how close you are to ski areas. As in any mountain community, the closer to the resorts you get, the more expensive the real estate. Consequently, the higher you go in elevation, the more expensive things tend to be.
I wanted to have something that was affordable and within a comfortable distance of where my daughter goes to school. It was also important to prioritize the lifestyle for our kids. My partner has a son and I have a daughter, so we were combining homes. I wanted to have a property that had enough space for them, where we could get on our bikes or put our shoes on and go out for a trail run.
We found the perfect plot in a neighborhood that happens to be on a golf course. As I don’t golf, I would’ve never chosen that, but we found that the community really meets all our needs. It’s right in the middle between where I work and where my daughter goes to school, and it’s in an affordable location. The lot itself gets a ton of sun, which is also really important to us. It backs up to a little bit of open space and actually the driving range, but just happens to be farther than Tiger Woods could ever drive a golf ball. We made that calculation early on in our process.
Laura:
That’s great. Karen really thought out a wishlist of what was important to the family and chose a plot that ticked all the boxes. As it happens the community they chose to build in has both a Homeowners Association and an Architectural review Committee, so they are going to really care what homes look like in the neighborhood.
Knowing your community had both an HOA and an Architectural Review Committee, how did you choose the building method and what was your approach to the design?
Karen:
My partner would probably say that this is where I got a little OCD. I really like the architectural requirements of our neighborhood and probably wouldn’t have bought the lot if it was required to look like something that I really didn’t want to live in. If someone wanted an ultra modern stucco flat roof house, this would not be the neighborhood.
Here, they require a mountain-lodge look or contemporary mountain architecture. They want timber accents, exposed natural wood features and stone.
When I met my partner, he drew a really cute picture of what he wanted in his future home and it was exactly that. And I thought that’s really cool, because that’s what I want too. It would have been very difficult to invest in property financially and emotionally if we really didn’t like the design.
The other part that influenced our decision was cost and efficiency. So I think that comes back to our value system. Though we may end up sinking all our savings in and ending up poor with a great house, that’s something we are trying hard to avoid. We don’t want to be wasteful in our construction process. We want this home to be a reflection of our value system. And that means that we’re going to try to save as much of our natural resources as we can. So we chose a panel company that has been around for a very long time. I’ve actually known about it for about 20 years. Going back in my emails, I realized that I’ve been emailing these people since like 2006 which is just a little embarrassing to admit. I just really like their houses.
Every once in a while, I’d get a wild hair and decide to build my own house. Though I never got around to doing it before, this panel company, called Whisper Creek Log Homes, was always on my shortlist. They make beautiful customizable panel homes that go up quickly. They use fewer resources, the walls are made in a factory, but they look like they’re log-built or natural wood design. Plus they saved us some money, so they were a great fit.
Laura:
Having worked with Karen on her home-building project, I’ve gotten to know the panel company and I am very impressed with their modular approach. I’m researching modular home builders down here in Texas to be able to advise our clients on this option. It’s really cool that you can choose their floor plans or design your own.
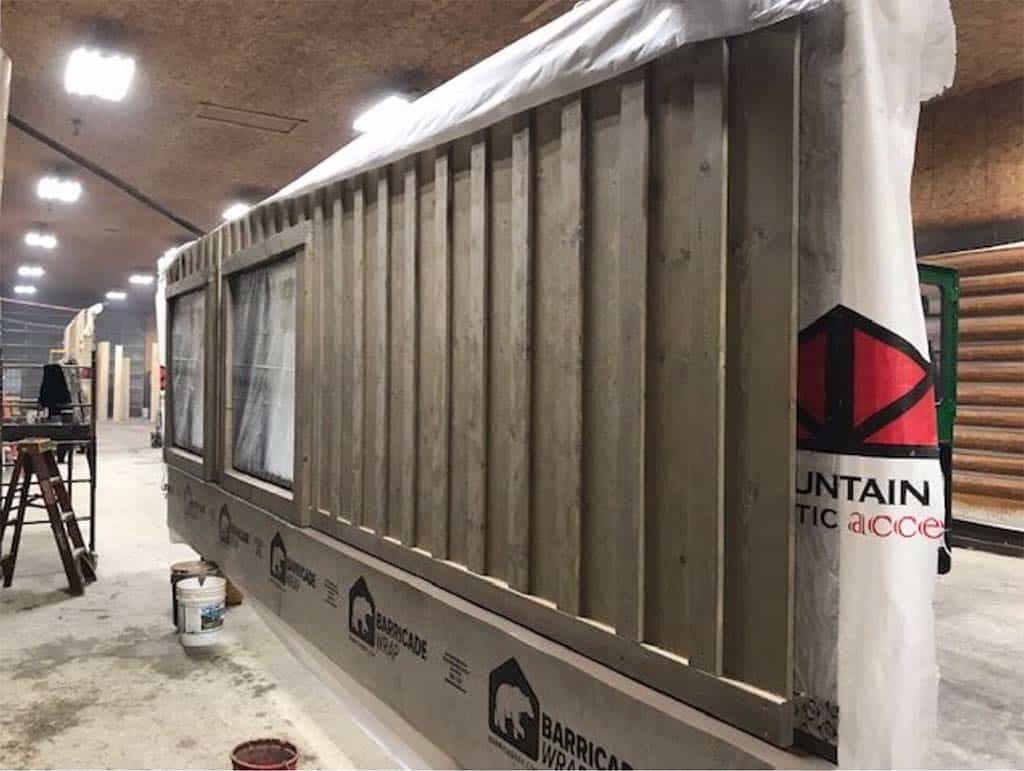
Image credit: Whisper Creek Log Cabin
Are there other advantages that you found by going with this modular build?
Karen:
The windows come installed and the siding is already on the kit purchase. In our case, the kit got us to the point where you have the external structure, pretty much done. I mean, it’s up to you to get the foundation and the floor, and the decking on your house, but then when the kit comes in and is placed on the foundation, you can begin your interior work. And I just think that’s so cool.
The term modular seems to have negative connotations. People think, oh, I don’t want a modular home. You know what? That, that just carries a bias. I think this is the direction that a lot of builds are going to go. They save resources, they save money. I’m a big fan. And it’s not a sips panel. Either sips panels are great, but they were beyond our budget. So this is just another option and it was a good fit.
Laura:
Another thing worth noting is that where Karen lives, they have heavy snows and only a short spring and summer building window. The system she chose to use involves the exterior of the house being built under controlled conditions in a factory. Then the sections get delivered and installed or built and assembled in just a few weeks. So like she says, you can be dry and under a roof in probably, about a month. So that gives you the flexibility to take your time on the interior if you need to, but it gets your home protected quickly.
Karen:
Yeah. I echo that. I think our building season is probably April or May through about October and then you bet you better be ready for snow. And so it’s been a good transition.
Laura:
I know from talking to Karen that she found people in her community very helpful with advice and information. Wherever you are building a home it’s good to have input from people who really know the area. So I wondered who Karen had reached out to and why.
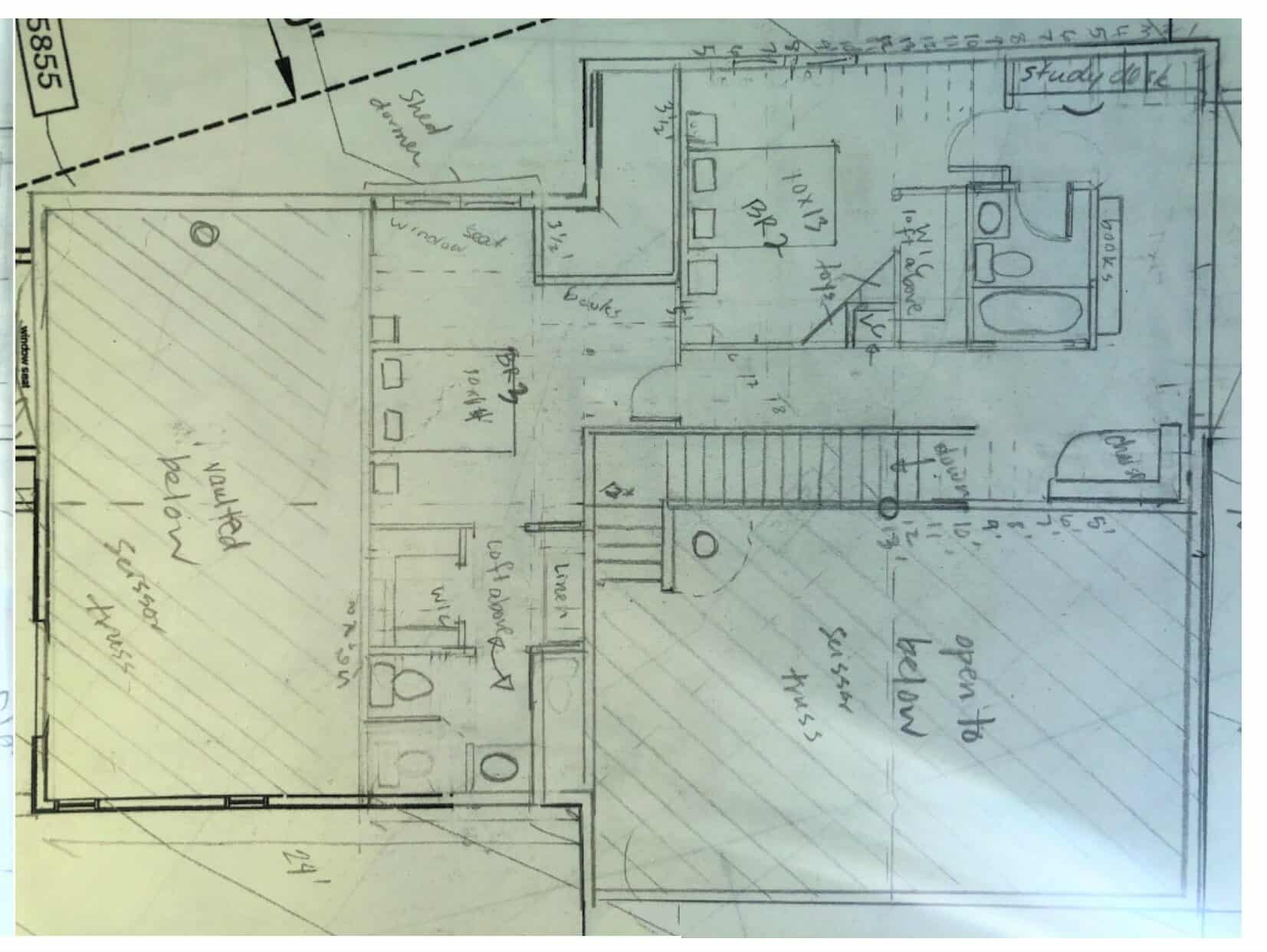
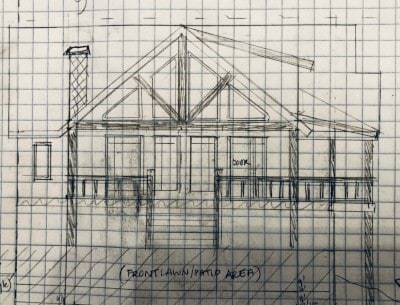
Karen uses sketches to communicate ideas and ask questions between design meetings.
Can you share with us who you consulted to get information about building in your chosen community?
Karen:
I have such a long list of people to call that my partner, Dwayne asked me if it was really necessary to call all these people. In reality, maybe I don’t, but I think the more information I have, the more prepared I am for any eventuality.
So the first people I called when I was first considering buying a lot were the Design Review Committee. I already knew I wanted to build a panel home but I wanted to know if they thought I could build the house I wanted on that property. As it happened they said, yes, and thought is sounded good.
So that was step one. The second person I called was the representative for our local town building department. I asked him the same question: can I build the house I want on this property? And he said, “Yep, there’s nothing that says you can’t”.
Then I just started putting out feelers. I called my friends. I talked to my neighbor, I attacked two close family friends who are in the building trade and all but one thought it was really cool. The one who wasn’t so keen is a custom builder in Aspen. His average price per square foot is over a thousand dollars. He just works in a whole different world and he admitted that.
So I think reaching out to those people, number one, educated me about what the F D defined well-defined restrictions were. And then once I got into it with friends and family, those in the building trade really gave me an idea of the spectrum in our valley of cost and personal experience. I heard about crazy mistakes people had made like taking out a second mortgage on construction and then not being able to refinance because the market crashed.
And then lastly, I think what was really helpful was connecting with a local liaison and design consultant, who is our regional representative for our panel build company. Over the last six months she has just been a huge resource, communicating with the company, and giving her personal advice about design. As she has been involved in a lot of mountain home builds in the past, having her onboard as a professional consultant has really been helpful as well.
Laura:
Good. We always tell our homeowners that the process does not happen in a vacuum. So you do have to pick your consultants and advisors carefully. Too many and there is a danger of your home being ‘designed by committee’. That can spiral out of control. When there are too many opinions in the mix, it gets a lot harder to make decisions. But if you’re getting constructive, useful information from your team of advisors that is very helpful.
Karen:
I should probably mention, my sister is one of my consultants, i.e., my architect. She’s been a huge, huge asset. We’ve been meeting weekly, and I’ve thought that she would fire me as a client at least three times by now, but she hasn’t. It’s incredible. And I highly recommend her.
However, it is not always so straightforward when dealing with family members. When I took the first floor plan to Mom and Dad’s house over Easter. All of a sudden I went from having a pretty simple layout to having an elevator and a guest wing off the north side of the house. I’d doubled the square footage and the design was getting totally out of control. So, here’s a great bit of advice, be selective about which family members you consult and share with.
Laura:
Yes. I had several very panicked text messages over that weekend but I didn’t want to get in the middle of it. I just thought you’re working through it.
Karen:
Then later on you said, I could have told you not to bring your floor plans to mom and dad’s house.
Laura:
Yeah. Well, everybody has an opinion, you know, whether it’s good or not, and you just have to kind of come back to center and say you know what, this is my house. Everybody’s going to have their own experience from living in their own houses as to what they would do if this was their project. But you have to remember, it’s still your house and it’s not up to them.
Karen:
And yes, your needs are different in your forties than they’ll be in your seventies. It’s true there. I just gave away my age.
So what sort of good and bad discoveries have you made during the modular home design process?
Karen:
One of the more unusual discoveries made while designing a modular home, is the journey from my vision of what I want to what is tangible. There was a moment where I was sort of disappointed that I couldn’t have a wood-fired sauna and a giant stone patio with a built-in barbecue cook top pizza oven. I had five minutes of disappointment. And then all of a sudden it was like, ”Oh this is so cool! I can fit everything I want in this rectangle.” And, so all of a sudden what began as an endless opportunity for disappointment over what we can’t have to celebrating cutting two feet off the south end of the garage. Being able to make the house a little smaller means maybe we can maybe go on another vacation. And so I think that the discovery was cutting things out. And that doesn’t have to be a bad experience, you know? You start to realize that your priorities may not be a $7,000 pizza oven in your backyard. There’s a part of letting go of that and that is actually pretty liberating. So that’s been one of my discoveries, probably the most important one.
Laura:
That’s good. I love that because that happens on every project that yeah, you shoot for the moon and just throw everything in there that you ever wanted. And then you have to back up and trim a little here and there.Honestly, it happens on every single project so to hear it framed in that positive way is really nice.
Laura:
I think it’s really great that you’ve been met with a lot of respect, and you’ve had good experiences talking to folks. For sure, there’s always going to be that 2% of folks that don’t quite have their act together. And that’s okay because we have alternatives to work with – contractors and suppliers who are happy to work with all clients.
In fact, I just spoke this morning to my son’s elementary school Career Day about being a woman in architecture and how it is a male dominated field. And I have discovered that I enjoy working with the women of the couples that we do work with. There seems to be a slightly different conversation that we get to have. Then, when I worked in an office with male architects, all extremely bright and really good at what they do, but sometimes client will open up to me a bit differently – it’s that female dynamic.
I feel like we, women architects bring something slightly different to the table, as far as how we look at how a home is going to function. A lot of times I’ll think, well, how are you going to clean that? Where’s the vacuum going to go?
Karen:
Just to be clear. I don’t actually think about that stuff. That’s Dwayne’s part in the partnership!
Laura:
All right, so maybe I’m the weird one, but I can’t help thinking things like how are you going to change those sheets? So yeah, I think it’s, it’s worth mentioning. And I told the kids this morning that the gender balance in architecture is getting better. When I got into the field, it was more like 20 or 30% women and the rest were men. And now it’s probably almost balanced, maybe more like 40 or 45%. And it’s probably similar in your field as well in orthopedics. Anyway, I don’t want to get too far off-topic, but yeah, it’s, it is all part of the process because ultimately when you’re designing a home it’s about the personalities, you know, you’ve got to make sure you like who you’re working with. Because it’s not a short process. So you have to have good relationships on all areas of the project.
Karen:
I think that’s the bottom line. It’s all about relationships. At the end of the day it’s not gender, background or whatever other bias you want to put out there. What matters is that you feel comfortable with the person they’re giving you, that they’re skilled in their trade and it feels good. I can say that personally, I’ve just recently reached out to about five different builders and I’m in the process of interviewing them right now. And I very quickly narrowed it down to three. Whatever it was about the two that I sort of scratched off the list, I respectfully let them go their way, and I’ll go mine. And the three that remained were three people I feel like I could work with. Yeah, they might’ve not built this specific house type before, but I feel like they’re there. If they have an interest, they have a good skillset and they’re just good people that I can work with. And that the take home message in that, is that you want people who you can work with because you’re going to be working with them a lot.
Laura:
Yeah. Some of our best clients have been clients for a very long time, and they’ve really become friends. You know some of Holly’s clients have been around for 20 or 30 years and, and she’s seen her children grow up with their children. And so it’s just a really nice thing when you can really vibe with the people you’re working with and not just on a professional level, but when you really trust them personally (and they trust you), that’s the best combination.
Karen:
Oh, I have another discovery! I want to include it because it shifted the entire project for us. I have a tendency to get focused on a goal, and I’m going to say become rigid. I mean, teeth sunk in tenaciously holding onto this idea that I want those windows exactly right there. There’s nothing you can do to change my mind. And my discovery is that that can be both a gift and a great liability in your project. Rigidity is probably one part helpful and three parts liability, because what happened in my project is that you and I spent, I don’t know what four or five months designing this floor plan that I was just totally committed to.
Karen:
I know that I want the windows facing east slightly southeast. I want my kitchen on the west side. I want my master upstairs because I’ve got to take advantage of my north view. And you were like, okay, I guess I’ll work with that. So you were kind of held in a small box by my expectations of the project. I had already drawn it out, finally detailed for you. And you were just kind of like putting it on AutoCAD for me. And so we arrived at this place where we sort of thought we were done. And then I thought, maybe serendipitously, I should meet with this couple of friends who are professionals and who are also in the midst of building their own homes. And so I went out on a day and met with both of them, had coffee, showed them my plans.
Karen:
And, literally within 10 minutes of meeting with each of them, there was no firm criticism, but there’s just this awakening. Oh my gosh, I have completely designed a house that doesn’t work for me. The kids’ bedrooms are in the wrong spot. There’s going to be sun blasting in my east windows. My kitchen is gonna be dark by one o’clock in the afternoon. How did I get here? And I will say it was my rigidity and stubbornness that got me there. And I bless you for being the architect that allowed me to just come to you and say, I think we did it wrong.
And your response was, this is why it’s important to really focus on what your lifestyle requires and not necessarily where the lines are in the rooms.The lines and the drawing that’s my job. Your job is to let me know how you live. And I was like, oh, dang it. But then five days later, maybe 10, we had a design that totally works. And it’s totally different than the original. It’s really, really nice. And it’s going to be less expensive, and it’s going to flow great. But I had to really give up that control. I had to take my pencil off the paper and just say, all right, I don’t know how to make this happen but these are the things that we value. And then you came up with a drawing that really worked for me. So the discovery is that number one, I am not an architect. And number two, I have to be able to let go of some of those rigid wants that I think are just like deal killers.I just have to trust that you actually have my best interest in mind and be willing to give you the reins.
Laura:
Oh my gosh, that’s amazing. I couldn’t have even scripted that any better. And it’s hard because I’m a people pleaser and I wanted to do what you were asking me to do; to draw the thing that you thought you needed. But yeah, my job is to make every part of your day enjoyable. So when you wake up in the morning, I want you to love your bedroom. When you go and get ready in your closet and your master bathroom, I want that to be enjoyable. And when you cook anytime of day in your kitchen, again, we want you to smile. And so I want you to tell me how you live, you know, how many pets do you have and how many people hang out in your kitchen and do you like to read?
And where would you like to be able to store things and how many bags of groceries do you usually come home with? And so clients sometimes say here’s how I think it should go because I’ve been dreaming about this for years. I know the house I want and this is it. But, from an architect’s point of view, I completely understand where you’re entering this process at, but give me a little bit of time and let me understand how you want to live in this space.
Karen:
I just thought if I just watch enough HGTV, I could figure it out on my own and then just let you put it on the computer. And so,thank you for being that person who is good at your job.
Laura:
Thank you for letting me you’re welcome. And, and I think we’re still sisters at this point, we haven’t fired each other.
Karen:
I don’t know how many times I’ve texted you but we did say, this is really going to test our relationship.
Laura:
Yeah. Can we do this? Can I change this? It’s all good. It’s all good. It’s all part of the process. Well, I think that’s a great place to wrap this up. We are obviously not finished with this modular design and build so hopefully we’ll get to podcast again to fill everybody in on how it’s going, but what comes next?
So what is next in your modular build process?
Karen:
The next thing we have to do is to meet more formally with our lender to see if all the numbers are going to fit. If they don’t, well then we have to figure out where to go from there. And if they do fit, great, but where are we on our timeline? I think that these are the important conversations and decisions to be taken at this point. I’m not sure how long it will take to wrap up the financials but I’m prepared for that to take a little while. ANd then after that, it’s a meeting with the architects – and that includes you, Laura, the folks from the panel build company, and the design consultant. We’re just going to look at our drawing and they’re going to tell us if it works or it doesn’t work.
I recently talked to a good friend, who has built his own home and was involved in the design and building process. He told me that although I may not be able to break ground until the next calendar year, that in the interim, I can be talking to contractors and suppliers and getting really good cost estimates. He said, take your time. Talk to a few plumbers and a few electricians. Show them your plans and explore your options because the more leg work you do now, the better prepared you will be when the time comes. And, the less you will have to pay for someone else to do this for you. So that’s kind of where we’re headed next and gratefully, we can afford it.
Laura:
Thanks again for sharing all the nitty-gritty inside scoop on how the modular build process works. I look forward to circling back with you soon and keeping everyone up to date on progress.
Karen:
Me too. Hopefully at the end of it, we have something really cool to share with all your listeners. If nothing else we’ll have a really good story.
Laura:
So that was fun! And I hope for anyone who is in the process of designing a modular home or considering going that route, that you found Karen’s experience useful. Watch this space for the next in the series.
Manufacturer in Montana:
Whisper Creek Log Homes
https://www.whispercreekloghomes.com/
1857 Highway 93 S.
Hamilton, Montana 59840
877-289-9254
mochs@wclh.com
Local Dealer in Colorado:
Mountain Life & Home of Colorado
Karen Wray, Design Specialist-Sales Advisor
https://www.mlhoc.com/
PO Box 775142
Steamboat Springs, CO 80477
970-468-8683
karen@mlhoc.com
Architecture Podcast Sponsorship / Guest Opportunities
Are you interested in sponsoring The Architecture Happy Hour podcast?
We want to connect with companies that are a good match with the interest of our listeners.
Please complete the Sponsorship section of our Contact Form and we will be in touch.
Laura Davis is a registered architect and interior designer in the state of Texas and Colorado, and a founding member of hpd architecture + interiors. Laura's extensive experience includes residential as well as commercial and retail projects. She also has a particular interest in restoration, holding a certificate in Historic Preservation. She is energized by the character of older homes and the stories of those who have lived there. Responding to the needs of the current owner, while also honoring the personality of the original home is a delicate process to be enjoyed.
