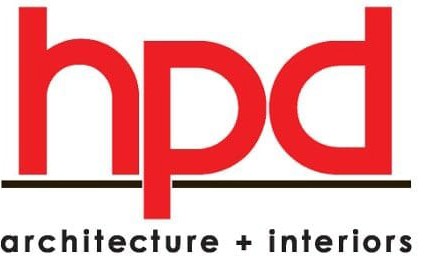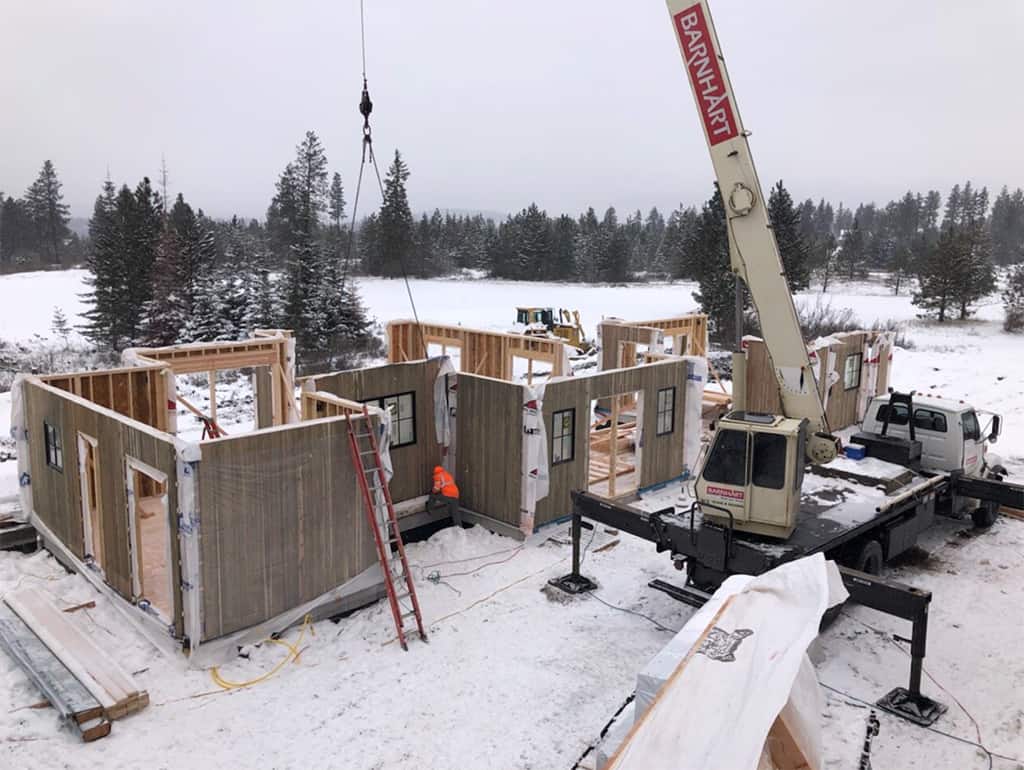Podcast: Play in new window | Download (Duration: 20:52 — 17.6MB) | Embed
Since the previous podcast with my sister, Karen, where we discussed her experience with starting a modular home build, we’ve been getting some questions about the benefits of modular homes, prefabricated homes, panelized kit homes, and the differences between them? So we’ve put together a bit of a FAQ on all things pre-fab to help you get your questions answered and help you prepare for meetings with your builders and contractors.
What Is the Definition of a Prefabricated Home?
‘Prefabricated’ is an umbrella term over a certain type of home and how it is constructed.
For example, the term panelized home falls under the prefabricated umbrella, modular homes also are considered prefabricated, as well as manufactured homes. The only type of construction that would not be considered prefabricated would be a site-built home, which is what you typically see when all of the materials are brought to the site, and it’s assembled as a one-off building on the owner’s property. That’s the traditional way, but there are some real advantages to prefabricated or prefab homes.
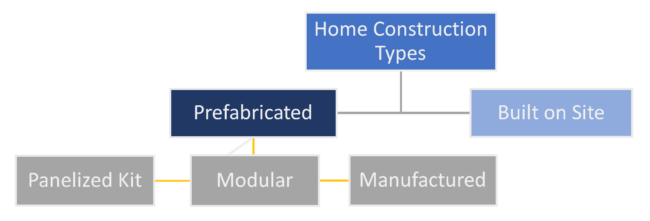
What’s the Difference Between Types of Prefabricated Homes?
Manufactured Homes
A manufactured home is constructed inside a factory under controlled conditions. It’s what you may be used to hearing described as a double-wide or a triple wide. They are delivered on a trailer so they are limited to a certain width that can fit on a trailer and a certain height depending on your delivery area and what obstacles might be in the way.
You may have seen manufactured homes on the highway. They are loaded in sections on trailers and will have an “oversize load” sign on the back and some spotters driving around them. Typically they’re not going to be wider than 14 feet. This relatively narrow width will limit your design options inside the home itself. They can be connected so that you can create a different kind of footprint, but typically you’re going to see those 14 foot sections just lined up right next to each other. The shape and the look of the house may be slightly limited to what you can achieve with that dimension.
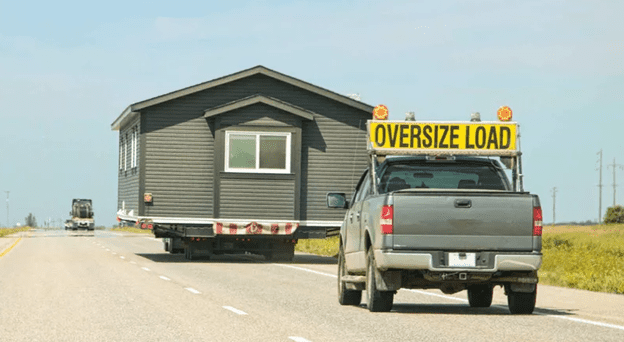
Another interesting fact about manufactured homes is that they are designed to the HUD code developed by the U.S. Department of Housing and Urban Development versus a building code that would be adopted by a local jurisdiction. That means that they can be moved and installed essentially anywhere in the United States.
The HUD Manufactured Home Construction and Safety Standards (HUD code) is a performance standard instead of specifically telling you what kind of building materials you need to use. Most manufactured homes are built with traditional building materials, wood studs, plywood and regular windows that you would expect to see in a site-built home. However, others may not be. If you decide to go this route, be sure to ask the manufacturer about what building materials will be used in the construction of your manufactured home.
Panelized Kit and Modular Homes
In reference to the home design discussed on the podcast, let’s focus on the difference between a panelized kit home and a modular home, because there are some specific differences and there may be a reason or two why you would pick one or the other.
The Building Site Matters
First of all, your site conditions could be a determining factor as to whether or not you would choose a modular home or a panelized home.
Here in Texas, we have a lot of acreage so a lot of people just buy a couple of acres of flat land, and they just want a house to place on the site. There’s likely not a lot of difficult terrain or features that need to be maneuvered around. In this case, a modular home would be a good solution because it can be brought in, in pieces and set on the site.
A panelized kit home would be good if you have a piece of property in the mountains and you have a very short building window because of the weather and the snow. Or perhaps the location is not going to be accessible for a huge trailer with a giant preassembled unit on it. In this case, you’d want to bring things up in pieces. Panel kit homes come in smaller pieces and can be maneuvered into tricky locations where a larger piece might not work as well.
The other advantage to a panelized home is that it’s easier to customize the footprint of the home itself to accommodate certain site features. So if you have a beautiful view that you want to capture with large windows, you can do that with a panelized home. You can also do it in a modular home, but you may have a little less flexibility when it comes site features. For example if there were large trees that you didn’t want to disturb, a panel build will be more adaptable in position and size in order to accommodate those features that you want to keep.
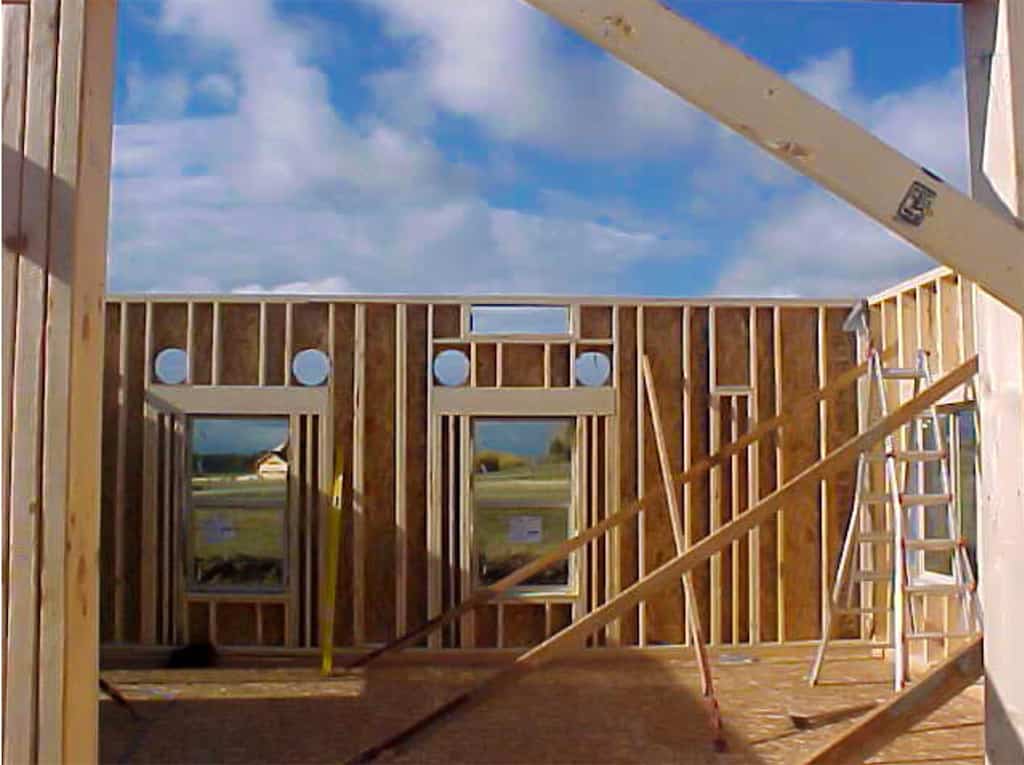
How Custom Can You Go?
This really has a lot to do with the builder and whether or not they offer pre-designed floor plans. Many of them do and have a variety of floor plans available. They offer anything from a log cabin, something really rustic and mountain aesthetic versus, a beach coastal type look. The range is vast so there are lots of options on the look and the style of the house. It just depends on the builder.
The other thing you need to ask is, do they allow changes? In a manufactured home, many times, floor plans are pretty well set. You can customize them a little bit, but you don’t have a whole lot of leeway. They’ve already been pre-engineered. The economy in a manufactured home is that all the decisions have already been made and everything’s been economized so that it’s as affordable as it possibly can be.
In a modular home, it’s going to be in pieces. The individual rooms will be assembled in the factory, brought to the site and assembled on site.
Of the three, the panel home can be customized the most. When I think of a panelized kit home, it literally is like a kit of parts. Most manufacturers give you the freedom to assemble those parts almost any way you want to. So that might mean creating a loft, vaulting a ceiling or making one wing longer to accommodate more bedrooms.
Many panel-build manufacturers have architects or draftspeople on staff that you can work directly with. They’re more open or to customizing because they typically won’t engineer the plan until its purchased by a specific homeowner for a specific site. So that’s a big difference between the manufactured home, a semi-custom modular home and the more customizable panel built home.
Can an Architect Help with the Custom Design of a Panel-Build?
Again, this would be something that you’d want to talk to your builder with, because to be honest, in some situations, an architect may just be throwing a wrench into the system and not be a welcome addition to the team.
Like I said, the economy of a manufactured home is in the efficiency. It’s already been designed and engineered. The plans are drawn and you basically pull it off a shelf and you’re ready to go. I
With the panel home, there are lots of opportunities to customize. And so in that situation, typically an architect is either already involved in the process or is a welcome addition to the team. So that would be something that you would need to ask.
If you have already decided on the type of construction, then I would definitely bring that up early in the conversation. If you are looking to customize or work with an architect, just ask the builder, what is their capacity? You know, are they willing to work with an architect because it can really make a home special and unique and specific to your family.
Questions to Ask a Builder?
What are the restrictions of their building system?
In a panel kit house, a restrictions might be that you can’t place a window within 24 inches of a corner at the end of a panel because structurally that panel has to be able to be built in a factory. Then it’s going to be loaded on a truck so it has to have enough structure around any openings in that wall in order make it structurally sound and strong enough to be survive the transportation from the factory to the site.
There may be restrictions on the height of the roof slope because a manufactured home has to be able to get under underpasses and maneuver past obstacles.
You have to be aware of the entire lifespan of that building from when it’s getting manufactured to it’s transportation and installation. It’s the same with the modular or the panel style. Many of those systems are built with truss roof systems. Those can be already prefabricated or predesigned. So ask your builder about the process and restrictions on customizations.
- What materials are available?
- What comes as standard and what would be considered an upgrade?
- What is their lead time and what is their delivery schedule?
Time to Build a Prefab Home?
The benefit of a panel system or a modular system is that the construction time is considerably less than a site built house. The amount of time it takes to construct the pieces in the factory can be anywhere from eight to 12 weeks whereas it could be anywhere between five to eight months on a site built house. So it goes much faster.
Another benefit is that it can be installed and assembled very quickly on site. So if you have all your walls already built, you can come in and have that house framed and assembled in about a week. It comes in, it goes up, it’s like a kit of parts, like building a Lego house and all of your structure is already integrated into your walls. The roof trusses go on top. The roofers can get on there and start decking and roofing the house.
So if you live in the mountain area or someplace where you have a short building cycle, you can have that house dried in and ready to work on the interior, aven if it is snowing outside.
With the site built house, that would be really difficult because you would still be dealing with the elements.
Are There Other Advantages of a Prefab Factory Built House?
Generally, as mentioned, the construction is much faster. It’s also a cleaner process because the house is being built in a factory.
It can be more cost-effective too. The controlled environment of the factory floor, allows the builder to buy their materials in bulk so they get a better price. You then get the benefit of a more eco-friendly home which created less waste. You can imagine that if they’re building 15 houses at one time in a factory, they have access to all the materials they need. They don’t have to bring extra to the site where excess will thrown in the dumpster or wasted in some other way.
There’s also a tighter quality control in a prefabricated house, because you’ve got the same group of builders of workers working on each house. They have a system and they’re going to repeat that system over and over, and they’re really good at it. You’re going to get a tighter quality control in a prefab type house. And another thing is that the conditions are consistent year round. So if you live in an area where you get rained frequently throughout the year, that makes it really hard to do site built construction, because you’re constantly facing delays. So the benefit of it being of a pre-fab building, being built inside a factory is that it’s the same temperature and same conditions all the time. So it’s much quicker and cleaner and tighter.
Misconceptions about prefabricated homes.
One misconception about prefabricated homes is that they are either ugly, or that it will look cheap. you can’t get something that looks like a custom home that it’s cheap. For sure you can sometimes find ones that are not as high quality or well-made. Some may look temporary.
In a site built house, you can get lots of wonderful covered porches and things that are connected to the house and give it shape and interesting character. But factory built homes have to be shipped. They have to be put on a trailer and then shipped to the location so they have to be streamlined and not have a whole lot of interesting features hanging off or changing shape in the footprint of the house.
So the misconceptions that they’re ugly, well, all you need to do is a quick Google search for a panel built house or modular built house and you will find some amazing examples. The manufacturers understand that we want interesting homes, so they provide all sorts of options. And so, depending on what part of the country you’re in, you can find homes that match the style of homes in your neighborhood. That’s something that you would want to check early on, because if you live in an area with a Homeowner’s Association, you want to make sure that they’re okay with the type of construction that you’ve selected. And that they understand that a panel home and a modular home, while they are built in pieces in a factory, are considered real property and you can get a regular mortgage on them.
They are considered a site-built home, even though they come in pieces. So that’s a pretty important distinction. That way you can talk to your Homeowners Association, study their design guidelines, make sure that you are able to work with your builder and that they can provide whatever modifications you might need in order to meet those restrictions.
Another thing that you may not be aware of is that even though panel kits and modular homes are built in a factory, they still use the exact same materials that you would find on a site built house. You’re still getting a two by six wall with blown in insulation or foam insulation. You’re still getting a plywood deck on your roof. You’re still getting wood floors. Even though it’s built in pieces somewhere else and brought to the site, once it’s installed and assembled and finished, you would probably be really hard pressed to determine whether or not the home was prefabricated or built on site.
I hope that clears up a few confusions about prefabricated homes and what your options are. It really is a great opportunity to utilize the economy and the hard work that somebody else has put into designing a home that can be pre-made. And with the ability to customize, to work with an architect, to develop your own plans, using their the builder’s kit of parts, it’s really a marriage of two great worlds when it comes to home construction.
If you have any question about prefabricated homes and how we can help, please don’t hesitate to get in touch via our contact form.
Related Resources:
Whisper Creek Log Homes
Mountain Life & Home of Colorado
Best Modular Home Builders in Texas 2021
Architecture Podcast Sponsorship / Guest Opportunities
Are you interested in sponsoring The Architecture Happy Hour podcast?
We want to connect with companies that are a good match with the interest of our listeners.
Please complete the Sponsorship section of our Contact Form and we will be in touch.
Laura Davis is a registered architect and interior designer in the state of Texas and Colorado, and a founding member of hpd architecture + interiors. Laura's extensive experience includes residential as well as commercial and retail projects. She also has a particular interest in restoration, holding a certificate in Historic Preservation. She is energized by the character of older homes and the stories of those who have lived there. Responding to the needs of the current owner, while also honoring the personality of the original home is a delicate process to be enjoyed.
