Episode 93 of hpd architecture + interiors’ popular podcast, The Architecture Happy Hour, featured Karen’s experience designing a modular home. In the episode, Karen described what prompted her to design her own modular home, how she decided where to place the house, and the advantages of building a modular home. In the podcast, we left off with Karen not yet securing the funding from her lender or having broken ground. In this blog post, you’ll find an update on the progress of this project.
Setting Up the Foundation
The foundation of the project was poured in April, including all of the subflooring, the basement, and the basement ceiling. On top of this, there is plywood. This is the final step required to receive the walls from the Montana-based modular house kit company.
Soon after that, the company loaded up a truck with all of the panels and scheduled a date with Karen to have it dropped off. An entire house of walls fit into one semi-truck with a giant tarp over it. Although the roof trusses come in a separate truck, the included panels had the materials for the dormers, gable, and windows.
To get the pieces to the foundation, a crane moved the pieces from the truck, parked near the foundation, into the corresponding place. Each panel has two brackets to receive a giant eyebolt. Karen’s husband actually had the job of removing and putting in the eye bolts.
An Unexpected Snowstorm
Unfortunately, the weather worsened around noon and became very windy. What was a relatively easy job became much more challenging as the panels quickly shifted in the wind and were difficult to get into the right position. Once they secured the corners at 90 degrees, the structure became more stable.
Two days later, before the project was finished, a big snowstorm came through. This left snow deposited within the walls. One of the walls was pushed off of the foundation. Fortunately, a neighbor noticed what happened and called the contractor at 10 p.m. on the night of the storm so that he could better support the wall that had become flexible.
The next morning, when the construction team used a crane to fix the wall, they found that there was only one area of surface damage from where the panel crashed into a stack of plywood. There was also a small area along the plate at the bottom of a wall that needed to be repaired.
If this had happened with a traditionally framed house, the entire house could have been destroyed. The panels for the modular home were designed in a way that they could withstand a two-day truck drive on the highway.
Adding a Roof
The roof trusses were scheduled for the week after the snowstorm. It took a couple of days to add the roof trusses over the entire house. By adding the trusses, it was easy to see the possibilities for adding attic space or a loft in the vaulted ceiling. Over the guest bathroom, there is a high point where you could add a library ladder.
The kit manufacturer’s responsibility ends with the roof trusses. A local contractor will put on the roof and add all the plumbing and electrical components needed. With help from the contractor, the owner can be actively involved in the process of framing the inside.
Benefits of Adding a Modular Home
Opting for a pre-fabricated or modular home is a popular way to add square footage in areas where there aren’t many opportunities to build from the ground up. A modular home can be a workshop, garage, office, or extra living space while expanding the usefulness of your current home.
Additionally, you don’t have to disrupt living in your current home in order to complete a major addition or remodel.
If this post was of interest you might also want to listen to our Prefabricated House Build FAQ Podcast.
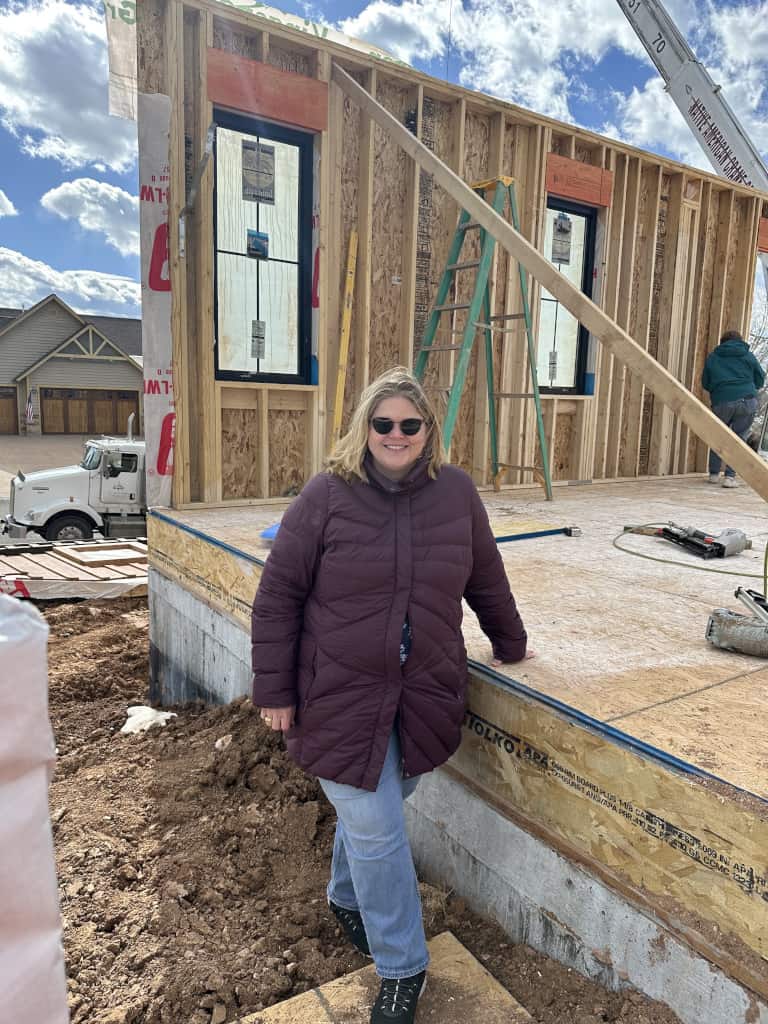
More Architectural Advice Posts
Staircase Design + Renovation Ideas
A stunning staircase design can be the architectural centerpiece of a home and a great investment in your property. It is a highly-involved process that requires the input of an experienced architect.
From Texas to Colorado: Local Culture and Climate Influences Home Design
Moving from one state to another, or purchasing a vacation home in a different region of the country, can be exciting. Discovering all that’s “new and different” includes regional characteristics in architecture. People moving from the hot, often humid flatlands of...
How Much Does It Cost to Build a House?
How much does it cost to build a house? Who better to ask than experienced Dallas architects: hpd architecture + interior design
Questions to Ask Before Designing A House
Ready to design your dream home? What questions to ask before designing a home? We often receive phone calls from homeowners looking for information about what to expect when designing their new dream home or renovating their current one. Before we can...
Laura Davis is a registered architect and interior designer in the state of Texas and Colorado, and a founding member of hpd architecture + interiors. Laura's extensive experience includes residential as well as commercial and retail projects. She also has a particular interest in restoration, holding a certificate in Historic Preservation. She is energized by the character of older homes and the stories of those who have lived there. Responding to the needs of the current owner, while also honoring the personality of the original home is a delicate process to be enjoyed.
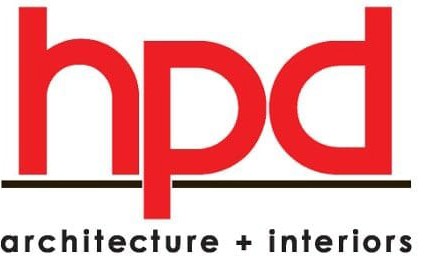
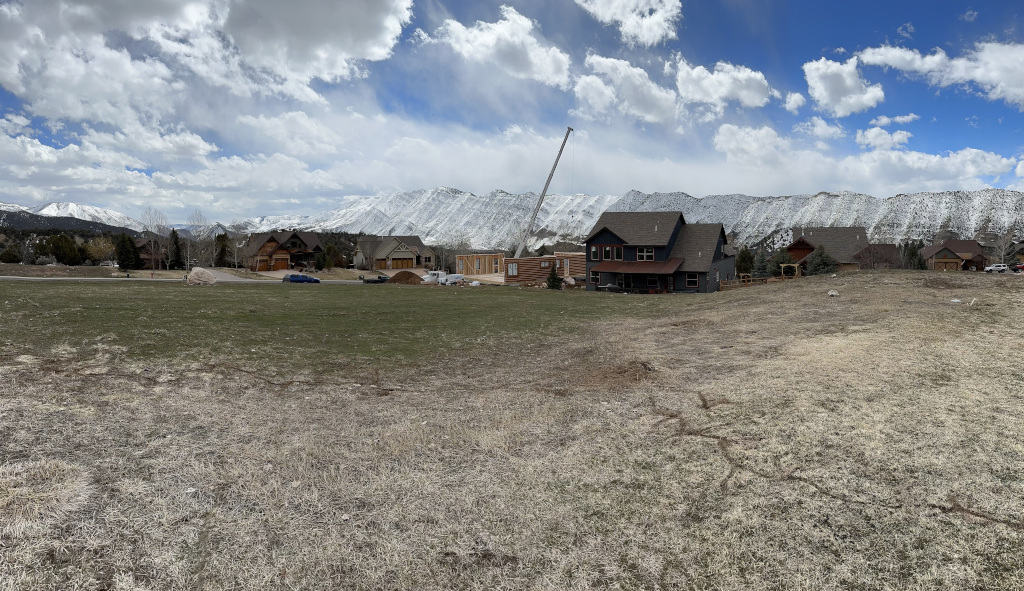
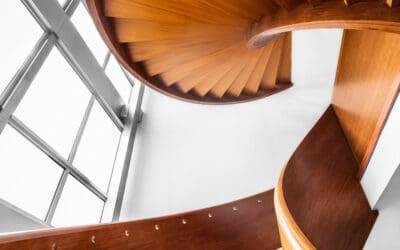
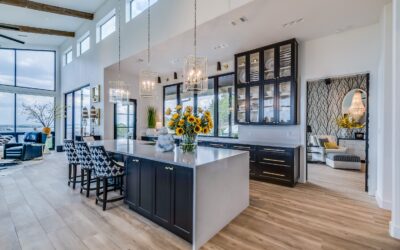
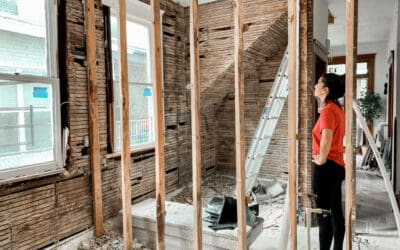
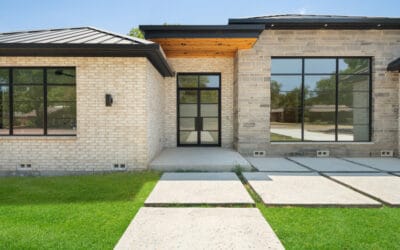
0 Comments